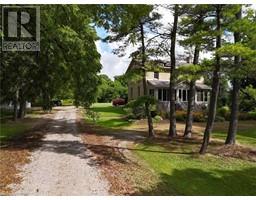123 - 93 STONEFIELD LANE, Middlesex Centre, Ontario, CA
Address: 123 - 93 STONEFIELD LANE, Middlesex Centre, Ontario
Summary Report Property
- MKT IDX8480850
- Building TypeRow / Townhouse
- Property TypeSingle Family
- StatusBuy
- Added14 weeks ago
- Bedrooms3
- Bathrooms3
- Area0 sq. ft.
- DirectionNo Data
- Added On13 Aug 2024
Property Overview
(This is LOT #21) For sale or rent (furnished). INCENTIVES: 5 free appliances! Located in Ilderton and just a short drive from Londons Hyde Park and Masonville shopping centres, Clear Skies is a new Townhome Development by Marquis that promises more for you and your family. Escape from the hustle and bustle of the city with nearby ponds, parks and nature trails. The Aurora is an end unit and 1651sf and features 3 spacious bedrooms and 2.5 bathrooms. The upper floor also features a spacious computer alcove. These units are very well appointed with beautiful finishings in and out. These are vacant land condominiums where you own your own lot. Call quickly to obtain introductory pricing! Immediate Occupancy. Note: FREE 5 appliance package. Condo fees include snow and lawn care ($200/month). Photos may not be representative of this specific unit. (id:51532)
Tags
| Property Summary |
|---|
| Building |
|---|
| Land |
|---|
| Level | Rooms | Dimensions |
|---|---|---|
| Second level | Primary Bedroom | 4.06 m x 3.96 m |
| Bedroom | 3.35 m x 3.05 m | |
| Bedroom | 3.2 m x 3.05 m | |
| Other | 4.06 m x 2.18 m | |
| Main level | Living room | 4.55 m x 4.27 m |
| Kitchen | 3.05 m x 3 m | |
| Dining room | 3.43 m x 3.35 m |
| Features | |||||
|---|---|---|---|---|---|
| Attached Garage | Dishwasher | Dryer | |||
| Refrigerator | Stove | Washer | |||
| Central air conditioning | Air exchanger | ||||


































































