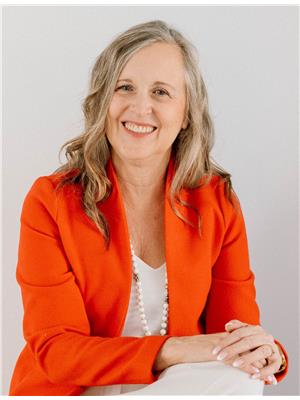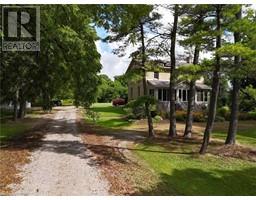21709 WONDERLAND ROAD N, Middlesex Centre, Ontario, CA
Address: 21709 WONDERLAND ROAD N, Middlesex Centre, Ontario
Summary Report Property
- MKT IDX9265231
- Building TypeHouse
- Property TypeSingle Family
- StatusBuy
- Added7 weeks ago
- Bedrooms4
- Bathrooms5
- Area0 sq. ft.
- DirectionNo Data
- Added On22 Aug 2024
Property Overview
Country Living and an Exceptional Shop on 1.38 acres, just minutes north of London. The ranch-style home, which is approx. 3,000 sq ft., boasts 4 large bedrooms, 2 with ensuite baths, and a double car garage. MAIN FLOOR: The eat-in kitchen serves as the central hub of the home. From the kitchen, double French sliders lead to a 3-season sunroom, and the living room, with its own set of French doors, and a cozy wood fireplace. There is also a formal dining room, laundry area, and family room with gas fireplace and vaulted ceiling. FINISHED BASEMENT has a separate entrance with walk-up, finished exercise and rec room area, and 3-piece bath. DREAMSHOP 40' x 44' features in-floor heating, 100 amp service, A 2-post hoist, 2-piece bath, steel-clad interior and front and back garage doors. OUTDOOR SPACE: Plenty of green space to roam, gazebo, offering a peaceful and picturesque setting. A must-see to fully appreciate all it has to offer. Don't miss out on this one-of-a-kind opportunity! **** EXTRAS **** Ample Parking: The property includes a massive cement apron and a long paved driveway featuring a turnaround area. It can easily accommodate 20 cars. (id:51532)
Tags
| Property Summary |
|---|
| Building |
|---|
| Land |
|---|
| Level | Rooms | Dimensions |
|---|---|---|
| Basement | Recreational, Games room | 4.33 m x 4.51 m |
| Exercise room | 7.9 m x 4.13 m | |
| Main level | Foyer | 3.64 m x 2.83 m |
| Sunroom | 7.25 m x 2.73 m | |
| Living room | 7.22 m x 5.27 m | |
| Family room | 7.21 m x 3.91 m | |
| Kitchen | 6.87 m x 3.7 m | |
| Dining room | 3.82 m x 4.1 m | |
| Primary Bedroom | 3.92 m x 3.85 m | |
| Bedroom 2 | 4.42 m x 3.3 m | |
| Bedroom 3 | 4.16 m x 3.55 m | |
| Bedroom 4 | 2.95 m x 4.26 m |
| Features | |||||
|---|---|---|---|---|---|
| Country residential | Sump Pump | Attached Garage | |||
| Water softener | Dishwasher | Dryer | |||
| Hot Tub | Microwave | Refrigerator | |||
| Stove | Washer | Separate entrance | |||
| Central air conditioning | |||||

















































