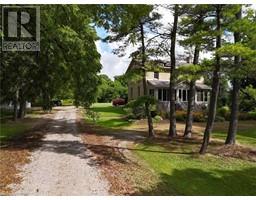22943 NAIRN ROAD, Middlesex Centre, Ontario, CA
Address: 22943 NAIRN ROAD, Middlesex Centre, Ontario
Summary Report Property
- MKT IDX9270520
- Building TypeHouse
- Property TypeSingle Family
- StatusBuy
- Added12 weeks ago
- Bedrooms6
- Bathrooms2
- Area0 sq. ft.
- DirectionNo Data
- Added On27 Aug 2024
Property Overview
Are you looking for a property with some acreage? For the first time in 25 years, this gem at the edge of London is now available. Located less than 5 minutes from the city limits, this property has a lot to offer. 10 acres of land featuring an updated six bedroom raised ranch with finished basement with second kitchen, a barn, natural pond and manicured trails. The home is open concept with generous sized bedrooms and living spaces, large windows throughout bring in endless amounts of natural light throughout the day. Surrounded by nature's bounty and close enough to all the modern conveniences you could ask for, shopping in Hyde Park is less than ten minutes away. Seller would consider a vendor takeback mortgage for qualified purchasers. Properties like this are an extremely rare find, be sure to check out the YouTube Video with the link provided to see if this property could work for you. Contact the listing agent for more information and book your private showing today! (id:51532)
Tags
| Property Summary |
|---|
| Building |
|---|
| Land |
|---|
| Level | Rooms | Dimensions |
|---|---|---|
| Upper Level | Living room | 7.39 m x 4.43 m |
| Dining room | 4.43 m x 3.39 m | |
| Eating area | 4.2 m x 2.85 m | |
| Foyer | 2 m x 1.33 m | |
| Laundry room | 2.8 m x 2.3 m | |
| Bathroom | 2.57 m x 2.31 m | |
| Bedroom | 4.64 m x 4.37 m | |
| Bedroom 2 | 4.65 m x 2.63 m | |
| Bedroom 3 | 4.65 m x 3.04 m |
| Features | |||||
|---|---|---|---|---|---|
| Wooded area | Ravine | Rolling | |||
| Partially cleared | Wheelchair access | Country residential | |||
| Attached Garage | Water Heater | Water softener | |||
| Central air conditioning | |||||



























































