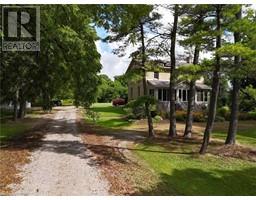56 BLUE HERON DRIVE, Middlesex Centre, Ontario, CA
Address: 56 BLUE HERON DRIVE, Middlesex Centre, Ontario
Summary Report Property
- MKT IDX9009461
- Building TypeHouse
- Property TypeSingle Family
- StatusBuy
- Added19 weeks ago
- Bedrooms5
- Bathrooms4
- Area0 sq. ft.
- DirectionNo Data
- Added On12 Jul 2024
Property Overview
2% financing makes it easy to purchase this gorgeous, better than new home. While you save thousands on interest every month, you will be enjoying a wonderful lifestyle. You'll live a safe minutes walk to ball and soccer parks, the library, medical and community centres. It's a great school district and Western University is just 17 minutes away. The 70 ft lot widens the home to accommodate a 1000 square foot kitchen/family area that's open to an amazing private yard with covered cabana, firepit and resort like relaxing areas. There's a concrete pad beside the home for court type sports or parking your boat or RV. The high-top rounded windows on the front of the home allow loads of sunlight into the impressive 2 storey staircase and home office. The downstairs is perfect with a bedroom, bath, gaming and lounge area. This home is super clean and ready to move in and enjoy. You'll love it here and save thousands with your 2% mortgage. (id:51532)
Tags
| Property Summary |
|---|
| Building |
|---|
| Land |
|---|
| Level | Rooms | Dimensions |
|---|---|---|
| Second level | Primary Bedroom | 5.6 m x 4.26 m |
| Bedroom 2 | 3.68 m x 3.13 m | |
| Bedroom 3 | 3.71 m x 3.26 m | |
| Bedroom 4 | 3.62 m x 3.35 m | |
| Basement | Bedroom | 4.57 m x 3.62 m |
| Family room | 7.62 m x 7.1 m | |
| Ground level | Foyer | 4.87 m x 2.49 m |
| Great room | 6.49 m x 4.48 m | |
| Kitchen | 6.7 m x 6.09 m | |
| Den | 4.45 m x 3.53 m | |
| Laundry room | 3.65 m x 2.13 m | |
| Bathroom | Measurements not available |
| Features | |||||
|---|---|---|---|---|---|
| Sump Pump | Attached Garage | Garage door opener remote(s) | |||
| Dishwasher | Garage door opener | Central air conditioning | |||
| Fireplace(s) | |||||






















































