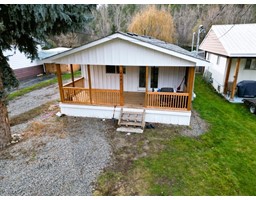662 CENTRAL AVENUE, Midway, British Columbia, CA
Address: 662 CENTRAL AVENUE, Midway, British Columbia
Summary Report Property
- MKT ID2479044
- Building TypeHouse
- Property TypeSingle Family
- StatusBuy
- Added14 weeks ago
- Bedrooms2
- Bathrooms2
- Area1008 sq. ft.
- DirectionNo Data
- Added On14 Aug 2024
Property Overview
A nicely maintained home and garden in the peaceful Village of Midway! This is the perfect opportunity for those looking for a modest sized, modern, move-in ready property in a quiet residential location. The 2017 modular home features a large master bedroom with full ensuite bathroom and walk-in closet, an open concept kitchen, dining and living room area, a good sized second bedroom, a second full bathroom and a laundry room. There is also a 14-foot by 11-foot addition that makes for a handy workshop space or secure storage area. The large fully fenced garden includes in-ground irrigation, a shed, an extensive area of raised beds to the rear, and a large patio area which is partially covered and comes complete with an overhead fan. At the front of the property the gravel driveway provides ample room to park several cars, an R.V, boat, or trailer and there is a covered carport area adjacent to the home. Conveniently located within easy walking distance to shops, services, hiking trails plus, just minutes away from a US border crossing, To fully explore the home, be sure to check out the Multimedia link (Realtor.ca)/Virtual Tour link in the listing for a full virtual tour, 3D model and floor plan. (id:51532)
Tags
| Property Summary |
|---|
| Building |
|---|
| Land |
|---|
| Level | Rooms | Dimensions |
|---|---|---|
| Main level | Bedroom | 10'7 x 10 |
| Full bathroom | Measurements not available | |
| Living room | 15'5 x 12'10 | |
| Kitchen | 14'2 x 7'4 | |
| Laundry room | 8'10 x 5'4 | |
| Primary Bedroom | 12'10 x 11'9 | |
| Other | 5'4 x 4 | |
| Ensuite | Measurements not available |
| Features | |||||
|---|---|---|---|---|---|
| Other | Private Yard | Unknown | |||






























































