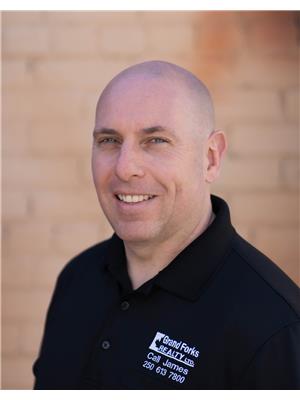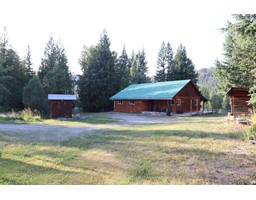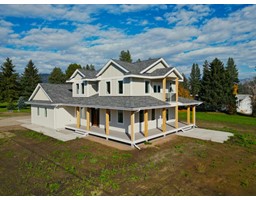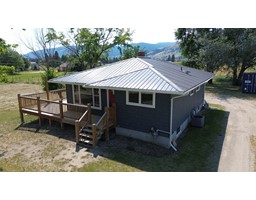7750 21ST STREET, Grand Forks, British Columbia, CA
Address: 7750 21ST STREET, Grand Forks, British Columbia
Summary Report Property
- MKT ID2479088
- Building TypeHouse
- Property TypeSingle Family
- StatusBuy
- Added8 weeks ago
- Bedrooms3
- Bathrooms3
- Area2253 sq. ft.
- DirectionNo Data
- Added On16 Aug 2024
Property Overview
Well maintained family home in a great location! This 3 bedroom, 2.5-bathroom house has a main floor featuring two bedrooms, one full bathroom, one ensuite bathroom, a large living room space, dining room and kitchen. The fully finished basement features an additional good-sized bedroom with walk-in closet, full bathroom, laundry with brand new washer and dryer, large storage room, a potential office space (or would make for a great music room, hobby room, gym etc. with walk in closet), and a large central room which could be put to a multitude of uses. The well sized back garden is fully fenced and in addition to ample parking on the front driveway and carport, there is room for an R.V at the back of the property, with easy access via an alleyway. Be sure to check out the Virtual Tour/Multi-media link for a virtual walk through the house and 3D model. (id:51532)
Tags
| Property Summary |
|---|
| Building |
|---|
| Land |
|---|
| Level | Rooms | Dimensions |
|---|---|---|
| Lower level | Full bathroom | Measurements not available |
| Bedroom | 16'9 x 9'5 | |
| Family room | 17'5 x 16 | |
| Storage | 8 x 7'10 | |
| Den | 10'2 x 11'3 | |
| Other | 7'11 x 5'6 | |
| Laundry room | 13'8 x 5'5 | |
| Other | 9'5 x 4'10 | |
| Main level | Living room | 18'6 x 11'6 |
| Dining room | 11'10 x 9'3 | |
| Kitchen | 14'3 x 11'4 | |
| Full bathroom | Measurements not available | |
| Primary Bedroom | 11'4 x 10'8 | |
| Ensuite | Measurements not available | |
| Bedroom | 7'10 x 10'8 | |
| Foyer | 10'2 x 9'7 |
| Features | |||||
|---|---|---|---|---|---|
| Central location | Flat site | Private Yard | |||
| Microwave | Refrigerator | Washer | |||
| Window Coverings | Dishwasher | Stove | |||
| Separate entrance | Central air conditioning | ||||
























































































