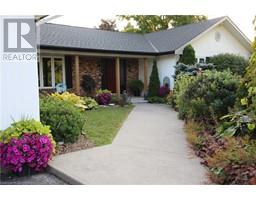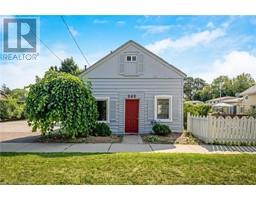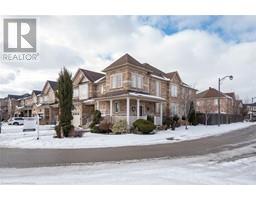1521 CARR Landing 1032 - FO Ford, Milton, Ontario, CA
Address: 1521 CARR Landing, Milton, Ontario
3 Beds3 Baths1600 sqftStatus: Buy Views : 892
Price
$979,990
Summary Report Property
- MKT ID40697086
- Building TypeRow / Townhouse
- Property TypeSingle Family
- StatusBuy
- Added2 days ago
- Bedrooms3
- Bathrooms3
- Area1600 sq. ft.
- DirectionNo Data
- Added On20 Feb 2025
Property Overview
Discover modern comfort in this freehold townhome in Saddle Ridge by Greenpark Homes in Milton’s sought-after Ford neighbourhood. Enjoy 9-foot ceilings on the main floor, a sleek kitchen with quartz countertops and backsplash, and a generously sized primary bedroom complete with a walk-in closet and spa-inspired ensuite. Thoughtful design features like direct garage-to-backyard access add convenience and privacy—no shared walkways here. Efficient hot water and heat recovery systems help keep monthly costs in check. Move in and experience a stylish, spacious home ready for you to make it your own. (id:51532)
Tags
| Property Summary |
|---|
Property Type
Single Family
Building Type
Row / Townhouse
Storeys
2
Square Footage
1600 sqft
Subdivision Name
1032 - FO Ford
Title
Freehold
Land Size
under 1/2 acre
Built in
2019
Parking Type
Attached Garage
| Building |
|---|
Bedrooms
Above Grade
3
Bathrooms
Total
3
Partial
1
Interior Features
Appliances Included
Dishwasher, Dryer, Refrigerator, Stove, Washer, Hood Fan, Garage door opener
Basement Type
Full (Unfinished)
Building Features
Features
Southern exposure, Automatic Garage Door Opener
Foundation Type
Poured Concrete
Style
Attached
Architecture Style
2 Level
Square Footage
1600 sqft
Rental Equipment
Water Heater
Structures
Porch
Heating & Cooling
Cooling
Central air conditioning
Heating Type
Forced air
Utilities
Utility Sewer
Municipal sewage system
Water
Municipal water
Exterior Features
Exterior Finish
Brick, Stone, Stucco
Parking
Parking Type
Attached Garage
Total Parking Spaces
2
| Land |
|---|
Other Property Information
Zoning Description
RMD1*223
| Level | Rooms | Dimensions |
|---|---|---|
| Second level | Full bathroom | 9'1'' x 8'1'' |
| Primary Bedroom | 14'11'' x 15'7'' | |
| 4pc Bathroom | 8'10'' x 5'5'' | |
| Bedroom | 10'6'' x 9'2'' | |
| Bedroom | 9'10'' x 11'3'' | |
| Main level | 2pc Bathroom | 3'1'' x 7'3'' |
| Living room | 10'1'' x 19'2'' | |
| Breakfast | 8'11'' x 7'7'' | |
| Kitchen | 14'0'' x 12'1'' |
| Features | |||||
|---|---|---|---|---|---|
| Southern exposure | Automatic Garage Door Opener | Attached Garage | |||
| Dishwasher | Dryer | Refrigerator | |||
| Stove | Washer | Hood Fan | |||
| Garage door opener | Central air conditioning | ||||










































