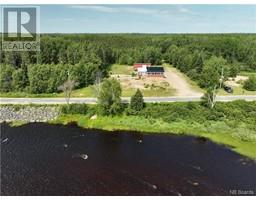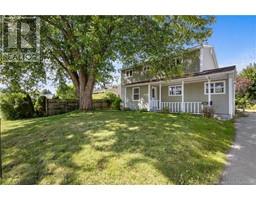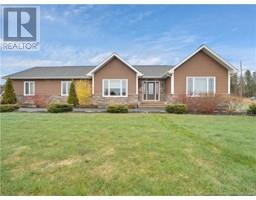1720 King George Highway, Miramichi, New Brunswick, CA
Address: 1720 King George Highway, Miramichi, New Brunswick
Summary Report Property
- MKT IDNB102512
- Building TypeHouse
- Property TypeSingle Family
- StatusBuy
- Added6 days ago
- Bedrooms2
- Bathrooms4
- Area3138 sq. ft.
- DirectionNo Data
- Added On20 Dec 2024
Property Overview
Discover this custom-designed, quality-built home, proudly maintained by its original owner! Nestled on a picturesque one-acre lot, this property offers a blend of elegance and practicality. The main level features stunning hardwood flooring and a vaulted ceiling, creating an inviting and spacious atmosphere. The eat-in kitchen is a chef's delight with gorgeous cherry wood cupboards and a patio door leading to a private deck. The main level also includes a bright dining and living room, ideal for hosting gatherings or relaxing evenings. Off the kitchen, you'll find a laundry area with a half bath. The master bedroom exudes elegance, complete with an ensuite. For those with a home-based business, this property offers a separate entrance, reception area, and private consulting rooms, which can also serve as additional bedrooms or offices. There is also a half bath. The full basement includes a bedroom with an ensuite, a family room, and a utility room, providing ample space. Stay comfortable year-round with the efficient heat pump and central air system. The property also boasts a double-car garage and is conveniently located close to amenities. Enjoy the beautifully manicured private yard, perfect for outdoor activities and entertaining. Don't miss out on this exceptional property contact today to schedule a private showing! (id:51532)
Tags
| Property Summary |
|---|
| Building |
|---|
| Level | Rooms | Dimensions |
|---|---|---|
| Basement | Ensuite | 6'5'' x 7'9'' |
| Bedroom | 15'3'' x 14'2'' | |
| Recreation room | 18'6'' x 19'1'' | |
| Family room | 18'9'' x 15'6'' | |
| Foyer | 6'8'' x 9'5'' | |
| Main level | Bath (# pieces 1-6) | 5'6'' x 6'6'' |
| Other | 11'3'' x 9'11'' | |
| Foyer | 7'4'' x 3'2'' | |
| Bath (# pieces 1-6) | 7'3'' x 7'0'' | |
| Living room | 18'9'' x 13'7'' | |
| Ensuite | 9'0'' x 9'3'' | |
| Foyer | 11'3'' x 8'7'' | |
| Other | 8'11'' x 8'7'' | |
| Primary Bedroom | 15'2'' x 12'10'' | |
| Kitchen | 20'11'' x 18'8'' |
| Features | |||||
|---|---|---|---|---|---|
| Balcony/Deck/Patio | Attached Garage | Garage | |||
| Heat Pump | |||||























































