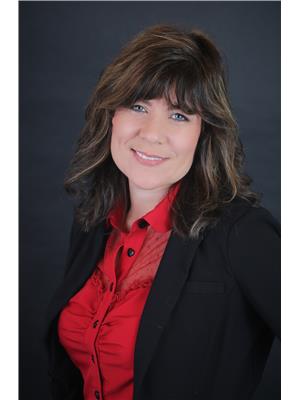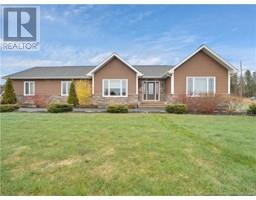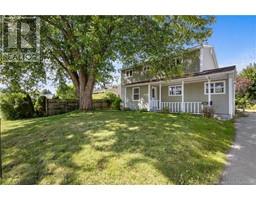25 McWilliam Drive, Miramichi, New Brunswick, CA
Address: 25 McWilliam Drive, Miramichi, New Brunswick
Summary Report Property
- MKT IDNB106021
- Building TypeHouse
- Property TypeSingle Family
- StatusBuy
- Added3 weeks ago
- Bedrooms4
- Bathrooms3
- Area2678 sq. ft.
- DirectionNo Data
- Added On05 Dec 2024
Property Overview
Stunning Modern Home with Extra Land A Rare Opportunity! This home, built in 2013, truly checks all the boxes for modern living. Located in a desirable neighborhood, it offers a stylish and functional open-concept layout, perfect for both relaxing and entertaining. As you enter, you'll be greeted by a grand staircase that leads to a custom-designed eat-in kitchen and spacious living roomideal for preparing meals and hosting family and friends.The home features a spacious master suite complete with a luxurious ensuite bathroom and a generous walk-in closet. A second large bedroom, along with a convenient half bath, are also located on the main floor. The kitchen boasts stainless steel appliances, a large island, and plenty of counter space, making it perfect for cooking and gathering. The finished basement provides even more living space, including a full bathroom, extra storage, and versatile options to suit your needswhether it be a home office, gym, or additional family room. Extra Land Available for Purchase! With the option to purchase additional land, you can expand this already impressive property into a large lot, offering possibilities for outdoor living, gardening, or future expansions. Step outside to enjoy a large deck, perfect for relaxation, entertainment, and playtimeideal for families with pets and children. Quick closing is available if needed! (id:51532)
Tags
| Property Summary |
|---|
| Building |
|---|
| Features | |||||
|---|---|---|---|---|---|
| Heat Pump | |||||



















































