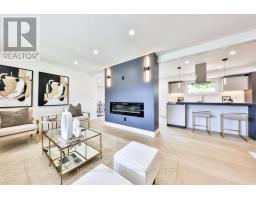1241 STRATHY Avenue Lakeview, Mississauga, Ontario, CA
Address: 1241 STRATHY Avenue, Mississauga, Ontario
Summary Report Property
- MKT ID40619995
- Building TypeHouse
- Property TypeSingle Family
- StatusBuy
- Added14 weeks ago
- Bedrooms4
- Bathrooms5
- Area3599 sq. ft.
- DirectionNo Data
- Added On11 Aug 2024
Property Overview
Welcome to 1241 Strathy Avenue, a stunning brand-new modern 3900 sqft masterpiece crafted by the renowned builders at Montbeck. This exquisite two-story residence boasts four spacious bedrooms and five luxurious bathrooms, epitomizing elegance and comfort. The expansive open-concept living area is adorned with pristine hardwood floors, creating a seamless flow throughout the home. A thoughtfully designed mudroom adds practicality to everyday living. The fully fenced backyard is an entertainer's paradise, featuring a lavish hot tub perfect for relaxation. The partially finished basement offers incredible potential, with 1100 sqft with a separate entrance providing the ideal setup for an in-law suite or rental income. While still allowing use for the Owner. Additionally, the basement is roughed in for a state-of-the-art home theatre, conveniently located below the garage. Every detail of this home reflects superior craftsmanship and modern sophistication, making 1241 Strathy Avenue a true gem in luxury living. (id:51532)
Tags
| Property Summary |
|---|
| Building |
|---|
| Land |
|---|
| Level | Rooms | Dimensions |
|---|---|---|
| Second level | Laundry room | 10'9'' x 6'1'' |
| 3pc Bathroom | 8'11'' x 4'10'' | |
| Bedroom | 12'3'' x 17'5'' | |
| 3pc Bathroom | 9'0'' x 4'8'' | |
| Bedroom | 14'3'' x 15'11'' | |
| 3pc Bathroom | 8'1'' x 4'7'' | |
| Bedroom | 13'0'' x 17'3'' | |
| 5pc Bathroom | 10'3'' x 18'3'' | |
| Primary Bedroom | 16'7'' x 19'9'' | |
| Main level | Mud room | 15'10'' x 11'8'' |
| Office | 14'5'' x 16'0'' | |
| 2pc Bathroom | 4'9'' x 5'5'' | |
| Kitchen | 19'0'' x 21'9'' | |
| Living room | 19'5'' x 19'10'' | |
| Dining room | 13'1'' x 23'10'' | |
| Foyer | 8'9'' x 7'3'' |
| Features | |||||
|---|---|---|---|---|---|
| Ravine | Skylight | Attached Garage | |||
| Dishwasher | Dryer | Freezer | |||
| Refrigerator | Stove | Microwave Built-in | |||
| Hood Fan | Garage door opener | Hot Tub | |||
| Central air conditioning | |||||

































































