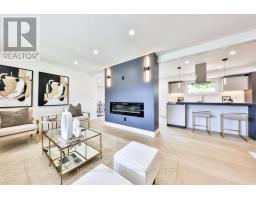1420 STAVEBANK Road 0250 - Mineola, Mississauga, Ontario, CA
Address: 1420 STAVEBANK Road, Mississauga, Ontario
Summary Report Property
- MKT ID40594653
- Building TypeHouse
- Property TypeSingle Family
- StatusBuy
- Added22 weeks ago
- Bedrooms7
- Bathrooms13
- Area18862 sq. ft.
- DirectionNo Data
- Added On18 Jun 2024
Property Overview
Welcome to 1420 Stavebank Road, an exquisite sanctuary nestled on a lush 1.67-acre lot with 264 ft of private river frontage. This recently renovated masterpiece offers 7 bedrooms, 12 bathrooms, and over 18,000 sq ft of meticulously designed living space. Luxurious features abound, including a grand indoor pool with a spa and waterfall, an indoor golf simulator, an outdoor putting green, and a private deck with a four-season cabana perfect for year-round entertaining. Upon arrival, you are greeted by a fully gated front yard with automatic gates and a heated circular driveway. The property accommodates 20 cars on the double-wide driveway and inside the finished 4-car garage. Guests can relax in the outdoor oasis or enjoy a seamless indoor/outdoor experience through multiple access points from the lower level. Entering through the grand solid Mahogany door with a self-locking 3-point system, you're welcomed by a 23.5 ft foyer featuring a custom Murano glass chandelier. Gleaming porcelain tile floors lead you around the main floor, illuminated by custom Murano glass chandeliers and wall sconces. Floor-to-ceiling windows in the formal family and living rooms allow natural light to flood the space, creating a warm and inviting atmosphere. Relax in the extravagant kitchen, eat-in dining area, or spacious family room, surrounded by French doors opening to a private stone patio overlooking the backyard and Credit River. (id:51532)
Tags
| Property Summary |
|---|
| Building |
|---|
| Land |
|---|
| Level | Rooms | Dimensions |
|---|---|---|
| Second level | Bedroom | 17'7'' x 16'0'' |
| 3pc Bathroom | 10'10'' x 4'11'' | |
| Bedroom | 16'9'' x 20'6'' | |
| 4pc Bathroom | 12'9'' x 6'0'' | |
| Bedroom | 16'9'' x 14'10'' | |
| 3pc Bathroom | 8'8'' x 5'6'' | |
| Bedroom | 15'0'' x 18'5'' | |
| 4pc Bathroom | 5'6'' x 10'2'' | |
| Bedroom | 16'9'' x 20'8'' | |
| 4pc Bathroom | 9'2'' x 6'0'' | |
| Lower level | Kitchen | 15'2'' x 18'0'' |
| Recreation room | 31'0'' x 25'8'' | |
| Bedroom | 13'6'' x 25'1'' | |
| 3pc Bathroom | 9'7'' x 7'10'' | |
| 2pc Bathroom | Measurements not available | |
| 5pc Bathroom | 16'7'' x 8'5'' | |
| Media | 18'3'' x 22'2'' | |
| Other | 52'11'' x 42'11'' | |
| Gym | 19'11'' x 34'4'' | |
| Main level | 2pc Bathroom | 2'0'' x 3'0'' |
| Full bathroom | 16'3'' x 25'9'' | |
| 2pc Bathroom | 6'8'' x 6'4'' | |
| Office | 16'7'' x 20'6'' | |
| 2pc Bathroom | 8'8'' x 5'2'' | |
| 3pc Bathroom | 7'10'' x 7'5'' | |
| Primary Bedroom | 17'1'' x 21'2'' | |
| Great room | 30'10'' x 25'11'' | |
| Dining room | 14'9'' x 22'2'' | |
| Kitchen | 15'6'' x 16'1'' |
| Features | |||||
|---|---|---|---|---|---|
| Wet bar | In-Law Suite | Attached Garage | |||
| Dishwasher | Dryer | Freezer | |||
| Refrigerator | Sauna | Stove | |||
| Wet Bar | Washer | Range - Gas | |||
| Microwave Built-in | Hood Fan | Wine Fridge | |||
| Garage door opener | Central air conditioning | ||||





































































