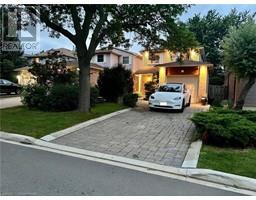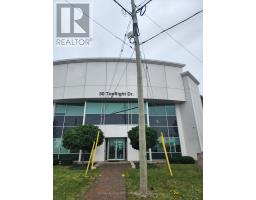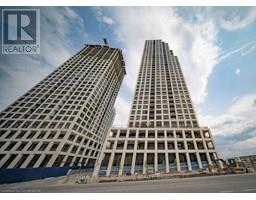28 ANN Street Unit# 309 0260 - Port Credit, Mississauga, Ontario, CA
Address: 28 ANN Street Unit# 309, Mississauga, Ontario
Summary Report Property
- MKT ID40684297
- Building TypeApartment
- Property TypeSingle Family
- StatusBuy
- Added11 weeks ago
- Bedrooms2
- Bathrooms1
- Area716 sq. ft.
- DirectionNo Data
- Added On09 Dec 2024
Property Overview
Brand new 1 Bedroom + Den, 1 Bathroom Condo located in the desirable and vibrant neighbourhood of Port Credit. Very convenient and spacious floor plan. Features floor-to-ceiling windows, a cozy balcony, modern built-in appliances, and an oversized double occupancy locker. Den provides extra room for entertaining or perfect for an office space. Excellent amenities including a gym & exercise room, rooftop patio with lake views, bbqs and gas fireplaces, guest suites, media room, entertainment space, bike storage, and a show stopping lobby. Convenient location with a 90 Walk Score, right beside the Go Train station, 5 Minute walk to the Lake and nearby parks/trails, Snug Harbour, and dining and shops along Lakeshore Rd W. Parking spot is not owned, ability to rent underground parking spot for $120-150/ month with tons of street & GO Parking for guests. (id:51532)
Tags
| Property Summary |
|---|
| Building |
|---|
| Land |
|---|
| Level | Rooms | Dimensions |
|---|---|---|
| Main level | 4pc Bathroom | Measurements not available |
| Bedroom | 10'11'' x 10'3'' | |
| Den | 8'7'' x 10'3'' | |
| Kitchen | 19'4'' x 11'5'' |
| Features | |||||
|---|---|---|---|---|---|
| Balcony | Underground | None | |||
| Dishwasher | Dryer | Microwave | |||
| Oven - Built-In | Refrigerator | Stove | |||
| Washer | Hood Fan | Central air conditioning | |||
| Exercise Centre | Guest Suite | Party Room | |||















































