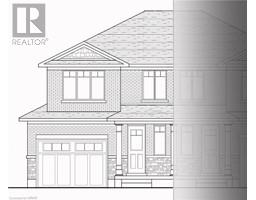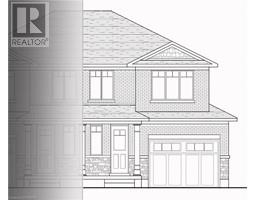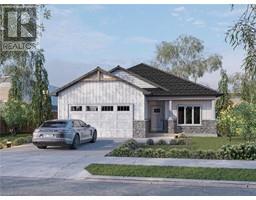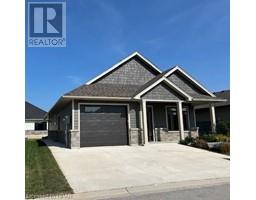234 HENRY Street 65 - Town of Mitchell, Mitchell, Ontario, CA
Address: 234 HENRY Street, Mitchell, Ontario
3 Beds2 Baths1680 sqftStatus: Buy Views : 587
Price
$809,900
Summary Report Property
- MKT ID40584289
- Building TypeHouse
- Property TypeSingle Family
- StatusBuy
- Added22 weeks ago
- Bedrooms3
- Bathrooms2
- Area1680 sq. ft.
- DirectionNo Data
- Added On18 Jun 2024
Property Overview
Welcome to 234 Henry Street in the East Haven subdivision. D.G Eckert Construction Ltd. is offering this 1,680 square foot bungalow plan with 3 bedrooms and 2 full bathrooms. Sprawling open concept design in the kitchen, dining and living room. With this home, you'll find main floor laundry, walk-in pantry and ample storage. Buyers can make their own interior selections, for a true custom home feel. The 1,600 + square foot basement is waiting for your finishing touches. A sodded lot, paved driveway and covered decks are also included in the price. Completion Fall 2024. All interior photos are from a previous D.G. Eckert Construction Ltd. new build. (id:51532)
Tags
| Property Summary |
|---|
Property Type
Single Family
Building Type
House
Storeys
1
Square Footage
1680 sqft
Subdivision Name
65 - Town of Mitchell
Title
Freehold
Land Size
under 1/2 acre
Built in
2024
Parking Type
Attached Garage
| Building |
|---|
Bedrooms
Above Grade
3
Bathrooms
Total
3
Interior Features
Appliances Included
Garage door opener
Basement Type
Full (Unfinished)
Building Features
Features
Paved driveway, Sump Pump, Automatic Garage Door Opener
Foundation Type
Poured Concrete
Style
Detached
Architecture Style
Bungalow
Square Footage
1680 sqft
Rental Equipment
Water Heater
Structures
Porch
Heating & Cooling
Cooling
Central air conditioning
Heating Type
Forced air
Utilities
Utility Sewer
Municipal sewage system
Water
Municipal water
Exterior Features
Exterior Finish
Brick
Neighbourhood Features
Community Features
Community Centre
Amenities Nearby
Golf Nearby, Playground, Schools
Parking
Parking Type
Attached Garage
Total Parking Spaces
4
| Land |
|---|
Other Property Information
Zoning Description
R3
| Level | Rooms | Dimensions |
|---|---|---|
| Main level | Bedroom | 10' x 11' |
| Bedroom | 10'6'' x 10'0'' | |
| 4pc Bathroom | Measurements not available | |
| Full bathroom | Measurements not available | |
| Primary Bedroom | 12'0'' x 14'0'' | |
| Living room | 16'9'' x 14'0'' | |
| Dining room | 16'9'' x 8'0'' | |
| Kitchen | 13'0'' x 11'10'' |
| Features | |||||
|---|---|---|---|---|---|
| Paved driveway | Sump Pump | Automatic Garage Door Opener | |||
| Attached Garage | Garage door opener | Central air conditioning | |||




























