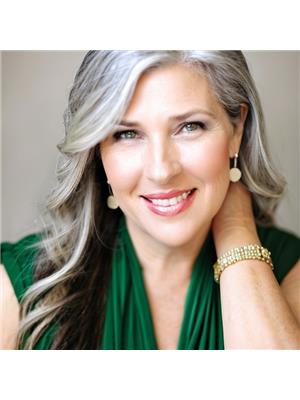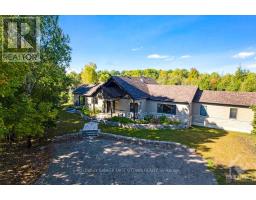525 PINERY ROAD, Montague, Ontario, CA
Address: 525 PINERY ROAD, Montague, Ontario
Summary Report Property
- MKT IDX11886348
- Building TypeHouse
- Property TypeSingle Family
- StatusBuy
- Added2 days ago
- Bedrooms5
- Bathrooms3
- Area0 sq. ft.
- DirectionNo Data
- Added On09 Dec 2024
Property Overview
Set in true peace and tranquility, this gorgeous 5-bedroom home sits on 160+acres. Trails meander through the trees, part of a Managed Forest Tax Incentive Program(MFTIP)that REDUCES taxes. Home provides room for extended family or those who work from home, with plenty of space for home offices and guests. Main level has new flooring and large living/family room with access to screened in porch. Powder room, laundry room, mudroom, and access to a massive double garage complete the main level. Kitchen and dining room face the private backyard, with doors leading to large deck. Modern kitchen has floating shelves, island and newer fridge, and the dining area has upgraded lighting and flooring. Upper level offers two massive primary bedrooms, one with a new LUX ensuite and large walk-in closet and the other with access to a new main bathroom. Other bedrooms are bright and inviting. Geothermal heat/cool systems make this home energy efficient. Dream big with all this acreage. There are already large flat cleared areas but still super private. Imaging hosting large outdoor family BBQs and ending the evening by the fire pit or planning an incredible outdoor wedding on your very own lot with plenty of parking. Start up the vegetable garden you have always wanted and get into canning for the winter! Add your very own hockey rink so your kids can get away from their phones and boost their vitamin D in the winter fresh air! Grow rows and rows of lavender or sunflowers! Hunt! Add some bee hives to make your very own honey! Want to start a business? Check the list of zoning options available! Or you can just enjoy the silence with a tranquil hike through the back, well-marked trail or a zip around on your snowmobiles, snowshoes, cross-country skis or four wheelers and get back to nature! Enjoy privacy to explore and escape city life with only a short drive to the city to catch a show or commute to work! Minutes to all amenities! (id:51532)
Tags
| Property Summary |
|---|
| Building |
|---|
| Land |
|---|
| Level | Rooms | Dimensions |
|---|---|---|
| Second level | Bedroom | 3.37 m x 3.7 m |
| Primary Bedroom | 7.74 m x 4.44 m | |
| Bathroom | 3.63 m x 4.57 m | |
| Bedroom | 3.88 m x 6.9 m | |
| Bedroom | 3.37 m x 4.41 m | |
| Bedroom | 4.19 m x 4.29 m | |
| Main level | Kitchen | 4.26 m x 3.83 m |
| Dining room | 3.35 m x 5.1 m | |
| Living room | 7.74 m x 3.22 m | |
| Laundry room | 2.61 m x 3.09 m |
| Features | |||||
|---|---|---|---|---|---|
| Wooded area | Partially cleared | Carpet Free | |||
| Sump Pump | Attached Garage | Inside Entry | |||
| Water Heater | Water softener | Water Treatment | |||
| Dishwasher | Dryer | Microwave | |||
| Range | Refrigerator | Stove | |||
| Washer | Central air conditioning | ||||























































