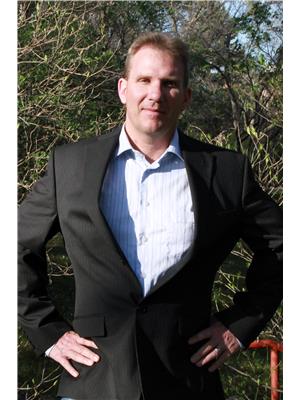1147 Duffield CRESCENT Westmount/Elsom, Moose Jaw, Saskatchewan, CA
Address: 1147 Duffield CRESCENT, Moose Jaw, Saskatchewan
Summary Report Property
- MKT IDSK974074
- Building TypeHouse
- Property TypeSingle Family
- StatusBuy
- Added22 weeks ago
- Bedrooms3
- Bathrooms1
- Area960 sq. ft.
- DirectionNo Data
- Added On18 Jun 2024
Property Overview
This Charming Gem located on Duffield Cresent, offers 3 bedrooms, 1 bathroom, and a single detached garage. Step into a natural-lighted living room from the large south-facing windows. The beautifully upgraded kitchen, which has new countertops and contemporary cabinetry, is sure to please the chef in the family. Each of the three bedrooms are a good size with ample closet space. The bathroom was tastefully done optimizing the space perfectly. The detached single-car garage offers convenience and additional storage, perfect for protecting your vehicle from the elements or for use as a workshop. Step outside to a landscaped backyard with opportunities for relaxation and recreation. Whether it's barbecues, a garden retreat, or a safe play area for kids, this space is ready to accommodate your outdoor lifestyle. Enjoy the benefits of suburban living with easy access to parks, schools, shopping, and dining. Commuting is a breeze with nearby major roads and public transportation options. The property features numerous upgrades including new flooring, paint, kitchen countertop, cabinets, bathroom, electrical panel, sewer, and water lines. Please note that photos 9-14 are virtually staged. This could be the ideal home for a first-time home buyer, investor, or anyone that just wants to downgrade in size. (id:51532)
Tags
| Property Summary |
|---|
| Building |
|---|
| Level | Rooms | Dimensions |
|---|---|---|
| Main level | Living room | 14 ft ,2 in x 13 ft ,8 in |
| Kitchen/Dining room | 16 ft ,1 in x Measurements not available | |
| Bedroom | 9 ft ,4 in x Measurements not available | |
| Bedroom | 9 ft ,8 in x 11 ft ,3 in | |
| 4pc Bathroom | Measurements not available | |
| Bedroom | Measurements not available | |
| Storage | Measurements not available x 6 ft |
| Features | |||||
|---|---|---|---|---|---|
| Rectangular | Detached Garage | Parking Space(s)(2) | |||
| Washer | Refrigerator | Dryer | |||
| Storage Shed | Stove | Central air conditioning | |||























































