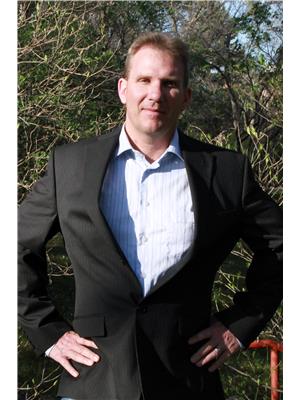1157 Montgomery STREET Palliser, Moose Jaw, Saskatchewan, CA
Address: 1157 Montgomery STREET, Moose Jaw, Saskatchewan
Summary Report Property
- MKT IDSK977995
- Building TypeHouse
- Property TypeSingle Family
- StatusBuy
- Added12 weeks ago
- Bedrooms3
- Bathrooms2
- Area872 sq. ft.
- DirectionNo Data
- Added On27 Aug 2024
Property Overview
Discover your perfect starter home in the sought-after Palliser neighborhood! This 3-bedroom, 2-bathroom residence could be ideal for small families or first-time buyers. The bedrooms are a good size and offer ample closet space. The kitchen and living room are open concept which is great for entertaining while preparing the meals. The basement offers an ideal space to retreat. The basement is developed and features a 2-piece bathroom. There is a space under the addition currently used as a storage area that could be turned into a den, or recreational area. The backyard has a great-sized deck and a mature backyard. The garage is a gem it measures 26 by 28 with 10 ft ceilings, has a 220 plug is fully insulted and with overhead heat. This garage is perfect for a mechanic, or handyman or ideal storage for your vehicles and toys to protect them from the elements. This is a great package for a first-time homeowner or for someone who loves to be in the garage. (id:51532)
Tags
| Property Summary |
|---|
| Building |
|---|
| Land |
|---|
| Level | Rooms | Dimensions |
|---|---|---|
| Basement | Other | 15 ft ,4 in x 18 ft ,3 in |
| 2pc Bathroom | Measurements not available | |
| Other | 25 ft ,4 in x Measurements not available | |
| Main level | Living room | 16 ft ,8 in x 11 ft ,8 in |
| Kitchen/Dining room | 14 ft ,4 in x Measurements not available | |
| 4pc Bathroom | Measurements not available | |
| Bedroom | 8 ft ,8 in x 7 ft ,8 in | |
| Bedroom | 9 ft ,7 in x 9 ft ,6 in | |
| Bedroom | 14 ft x 9 ft ,5 in |
| Features | |||||
|---|---|---|---|---|---|
| Treed | Rectangular | Sump Pump | |||
| Detached Garage | Heated Garage | Parking Space(s)(2) | |||
| Washer | Refrigerator | Dryer | |||
| Microwave | Window Coverings | Storage Shed | |||
| Stove | Window air conditioner | ||||














































