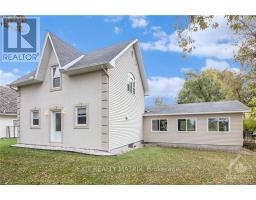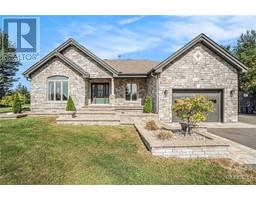1351 COUNTY RD 7 ROAD Morewood, Morewood, Ontario, CA
Address: 1351 COUNTY RD 7 ROAD, Morewood, Ontario
Summary Report Property
- MKT ID1390126
- Building TypeHouse
- Property TypeSingle Family
- StatusBuy
- Added27 weeks ago
- Bedrooms4
- Bathrooms3
- Area0 sq. ft.
- DirectionNo Data
- Added On12 Jul 2024
Property Overview
Welcome to luxury living in Morewood, where tranquility meets sophistication on a sprawling 1.956-acre fenced lot. This exquisite bungalow offers an open concept layout, seamlessly blending elegance and comfort. The gourmet kitchen boasts s/s appliances, a sit-at island, quartz countertops and abundant cabinetry. Adjacent is the charming dining area and cozy living room flooded with natural light. Escape to the sunroom, where patio doors open to reveal your private oasis. Convenience is key with a partial bathroom, laundry facilities and entry to the double car garage. Four bedrooms and 2 bathrooms ensure ample space for relaxation. The lavish primary suite includes a walk-in closet and luxurious 5-piece ensuite. Step outside to a fully fenced backyard with mature trees, providing privacy and serenity on almost 2 acres of land. Whether hosting gatherings or enjoying quiet moments, this Morewood retreat offers the ultimate lifestyle. Welcome home. (id:51532)
Tags
| Property Summary |
|---|
| Building |
|---|
| Land |
|---|
| Level | Rooms | Dimensions |
|---|---|---|
| Lower level | Recreation room | 69'3" x 36'2" |
| Main level | Foyer | 7'9" x 6'6" |
| Kitchen | 18'0" x 14'6" | |
| Pantry | 7'5" x 5'6" | |
| Dining room | 12'6" x 11'4" | |
| Living room | 19'0" x 11'4" | |
| Sunroom | 12'5" x 10'4" | |
| Partial bathroom | 6'2" x 5'4" | |
| Laundry room | 11'2" x 8'9" | |
| Primary Bedroom | 14'2" x 13'3" | |
| Other | 10'1" x 4'9" | |
| 5pc Ensuite bath | 13'5" x 9'4" | |
| Bedroom | 13'3" x 9'7" | |
| Bedroom | 13'1" x 9'7" | |
| 4pc Bathroom | 9'1" x 5'3" | |
| Den | 11'0" x 10'5" |
| Features | |||||
|---|---|---|---|---|---|
| Treed | Attached Garage | Inside Entry | |||
| Oversize | Surfaced | Refrigerator | |||
| Dishwasher | Dryer | Stove | |||
| Washer | Central air conditioning | ||||











































