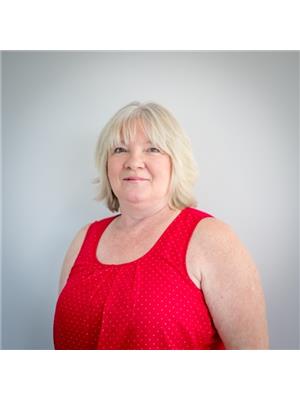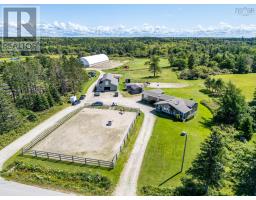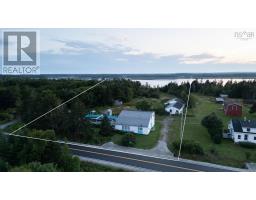Lot 3 516 Highway 308, Morris Island, Nova Scotia, CA
Address: Lot 3 516 Highway 308, Morris Island, Nova Scotia
Summary Report Property
- MKT ID202414644
- Building TypeHouse
- Property TypeSingle Family
- StatusBuy
- Added14 weeks ago
- Bedrooms4
- Bathrooms2
- Area2221 sq. ft.
- DirectionNo Data
- Added On12 Aug 2024
Property Overview
Move in ready clean modern home with 3 levels overlooking Lobster Bay! No need for pictures on the walls with this view. Upon pulling into the driveway you will see the beautiful shrubs and flowers. Inside this home you will be greeted with lots of natural light. Entry level has a bedroom with a water view! The main level has a foyer, open concept kitchen with a pantry, dining room, living room, bedroom and ensuite/Jack and Jill bathroom and a sunporch. Front deck (16'0" x 6'7"), back deck (29'10" x 9'10"). Upon entering the upper level you will find 2 bedrooms, living room area and bathroom as well as lots of storage. On the lower level is another bedroom, rec room, utility room, workshop and laundry. This home has multiple heat sources including heat pumps, electric heat, wood burning stove and propane fireplace. Vinyl windows throughout! Nothing to do here but move in and relax! The growing season is comparable to BC. Cross over the Surettes's Island Bridge year round access. (id:51532)
Tags
| Property Summary |
|---|
| Building |
|---|
| Level | Rooms | Dimensions |
|---|---|---|
| Third level | Bedroom | 12.8 x 12.5 |
| Great room | 21.1 x 11.9 | |
| Bedroom | 12.6 x 10.10 | |
| Bath (# pieces 1-6) | 12.6 x 5.3 | |
| Basement | Games room | 10.7 x 20.8 |
| Laundry room | 10.8 x 6.8 | |
| Workshop | 11.9 x 11.0 | |
| Bedroom | 14.2 x 10.7 | |
| Utility room | 7.2 x 37.2 | |
| Main level | Foyer | 4.4 x 5.6 |
| Ensuite (# pieces 2-6) | 16.8 x 4.8 | |
| Bedroom | 14.1 x 13.9 | |
| Kitchen | 17.9 x 9.8 | |
| Dining nook | 9.4 x 14.4 | |
| Sunroom | 8.3 x 11.9 | |
| Living room | 22.1 x 11.2 |
| Features | |||||
|---|---|---|---|---|---|
| Sloping | Balcony | Gravel | |||
| Range - Electric | Dishwasher | Dryer - Electric | |||
| Washer | Microwave | Refrigerator | |||
| Heat Pump | |||||



























































