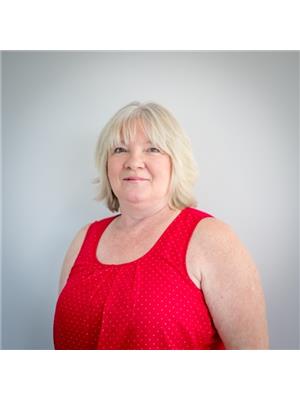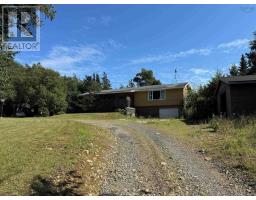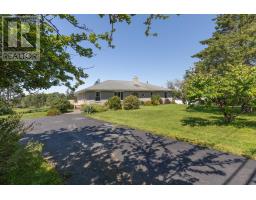430 & 436 Lake George Road, South Ohio, Nova Scotia, CA
Address: 430 & 436 Lake George Road, South Ohio, Nova Scotia
Summary Report Property
- MKT ID202420636
- Building TypeHouse
- Property TypeSingle Family
- StatusBuy
- Added12 weeks ago
- Bedrooms3
- Bathrooms3
- Area2209 sq. ft.
- DirectionNo Data
- Added On26 Aug 2024
Property Overview
Priced to sell! Move-in ready, open concept modern home with 3 bedrooms, 3 baths, an office with a dedicated entrance, and 3 living rooms. The basement serves as a suite with a living room, bedroom and 1/2 bath. 10.39 acres of land, 50'5" x 34'5" horse barn with 7 box stalls, automatic water, soft flooring, climate controlled tack room and hay loft, grain room, and a bedroom loft with a 15'0" x 13'5 kitchenette. Indoor area (150'0" x 52'0") has 7 box stalls, 100 amp power, and LED lighting. Great for storage or for a trucking business. 7 turn outs, sawdust shed (8'5" x 10'2"), tool shed (13'5" x 15'6"), secondary shed (12'0" x 16'0"), 2 wells (one for the residential home and one for the barn). This unique property is zoned both Residential and Commercial, which opens the door to a land of opportunity! This is the dream horse property, but your dreams could be something else! (id:51532)
Tags
| Property Summary |
|---|
| Building |
|---|
| Level | Rooms | Dimensions |
|---|---|---|
| Basement | Living room | 15.2 x 13.3 |
| Bedroom | 12.4 x 13.7 | |
| Bath (# pieces 1-6) | 6.3 x 3.3 | |
| Lower level | Foyer | 4.2 x 9.1 |
| Living room | 15.8 x 15.3 | |
| Den | 9.0 x 9.7 | |
| Other | 4.6 x 5.5 | |
| Main level | Living room | 15.0 x 16.4 |
| Eat in kitchen | 17.4 x 15.0 | |
| Other | 3.7 x 4.8 | |
| Bath (# pieces 1-6) | 11.5 x 15.9 | |
| Primary Bedroom | 13.7 x 27.1 | |
| Storage | 3.3 x 11.5 | |
| Bedroom | 12.9 x 9.3 | |
| Laundry / Bath | 9.4 x 5.4 |
| Features | |||||
|---|---|---|---|---|---|
| Treed | Level | Garage | |||
| Detached Garage | Gravel | Parking Space(s) | |||
| Range - Electric | Dishwasher | Dryer - Electric | |||
| Washer | Microwave | Refrigerator | |||
| Heat Pump | |||||




























































