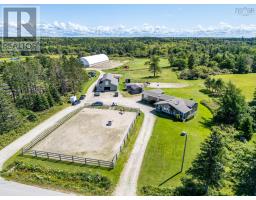2434 334 Highway, Wedgeport, Nova Scotia, CA
Address: 2434 334 Highway, Wedgeport, Nova Scotia
Summary Report Property
- MKT ID202417493
- Building TypeHouse
- Property TypeSingle Family
- StatusBuy
- Added14 weeks ago
- Bedrooms3
- Bathrooms2
- Area1650 sq. ft.
- DirectionNo Data
- Added On13 Aug 2024
Property Overview
Perched up on the hill sits this freshly painted 3 bedroom, 2 bathroom 2-storey home with modern updates! Paved driveway with plenty of parking. Enjoy the view of the ocean with tidal waves coming in twice a day from almost any room in the house. 12 minutes from the town of Yarmouth. Lots of natural sunshine flows through the entire house. Beautiful original hardwood floor and original natural woodwork throughout, it even has 2 sets of French doors and glass doorknobs. The kitchen and both bathrooms have been updated recently. Electrical and plumbing have been updated over recent years, including a UV light. There's plenty of storage throughout the home, including very spacious closets. The well has never gone dry! Basement walls have been insulated with spray foam. Close to amenities. Washer and dryer are high efficiency units. 4.5 minute walk to La Shoppe à Carl and just down the road is J's Amazing Breakfast. The barn has been a dream shop for the last 3 owners, which measures in at 12'0" x 25'0" + 22'8" x 12'5" and has a wood stove to keep you warm on the cooler days. (id:51532)
Tags
| Property Summary |
|---|
| Building |
|---|
| Level | Rooms | Dimensions |
|---|---|---|
| Second level | Bedroom | 11.6 x 11.6 |
| Bedroom | 11.9 x 11.11 | |
| Bath (# pieces 1-6) | 6.9 x 6.7 | |
| Bedroom | 9.3 x 11.6 | |
| Other | 3.6 x 13.8 + 5.3 x 3.7 | |
| Main level | Laundry room | 6.5 x 10.5 |
| Bath (# pieces 1-6) | 5.9 x 6.5 | |
| Other | 12.0 x 11.5 | |
| Dining room | 9.9 x 11.5 | |
| Living room | 13.3 x 22.3 | |
| Sunroom | 22.3 x 18.0 | |
| Kitchen | 17.0 x 6.1 |
| Features | |||||
|---|---|---|---|---|---|
| Sloping | Parking Space(s) | Range - Gas | |||
| Dishwasher | Dryer - Electric | Washer | |||
| Microwave | Refrigerator | Walk out | |||























































