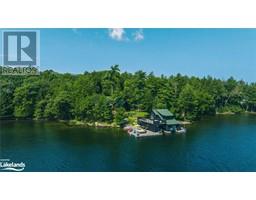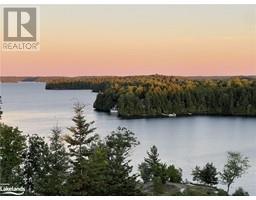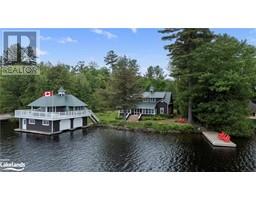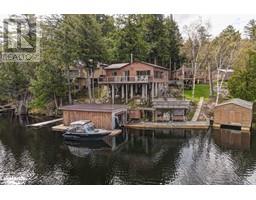10 BALA PARK ISLAND Medora, Muskoka Lakes, Ontario, CA
Address: 10 BALA PARK ISLAND, Muskoka Lakes, Ontario
Summary Report Property
- MKT ID40607484
- Building TypeHouse
- Property TypeSingle Family
- StatusBuy
- Added22 weeks ago
- Bedrooms4
- Bathrooms3
- Area2270 sq. ft.
- DirectionNo Data
- Added On19 Jun 2024
Property Overview
This exquisite custom built Bala Park Island retreat is a fantastic opportunity for those wanting to cottage and boat on Muskoka's Big Three lakes. The property boasts over 300 feet of frontage and 6 acres of privacy with miles of outstanding views. Toronto Architect Trevor McIvor's cascading cottage design blends seamlessly into the breathtaking natural landscape. Enjoy 2270 sq ft of living space, with 4 bedrooms and 3 washrooms, including a main level primary bedroom and 4 pc ensuite, and 3 bright bedrooms on the second floor. The main floor's open-concept layout, adorned with Douglas Fir on floors and ceilings, creates a warm and inviting ambience for entertaining friends and family. Walls of glass amplify the incredible views throughout. The heart of the cottage is the oversized Muskoka Room, offering a perfect dining setting overlooking the water and a place to spend summer evenings playing cards or simply relaxing and listening to the loons. The beautiful Temp-Cast Masonry heater fireplace provides high-performance heating to keep you cozy on cool summer nights and into the fall. Enjoy the incredible views and deep water at the dock, ideal for diving in, swimming, and boating. The dock is covered by long-lasting IPE Brazilian hardwood. Additional privacy is provided by abutting township land and a road allowance. This stunning property offers access to miles of boating and exploring on Lake Muskoka, Joe and Rosseau at a price you won't find on the mainland, and it's only minutes by boat to the marina and Bala for all your shopping and dining needs. Turn-key and ready for the summer of 2024! (id:51532)
Tags
| Property Summary |
|---|
| Building |
|---|
| Land |
|---|
| Level | Rooms | Dimensions |
|---|---|---|
| Second level | 4pc Bathroom | 10'9'' x 5'6'' |
| Bedroom | 12'10'' x 9'7'' | |
| Bedroom | 13'1'' x 9'6'' | |
| Bedroom | 13'1'' x 9'7'' | |
| Main level | Mud room | 11'8'' x 6'0'' |
| 2pc Bathroom | 6'0'' x 2'10'' | |
| Den | 14'5'' x 7'4'' | |
| Sunroom | 17'7'' x 15'7'' | |
| Full bathroom | 11'4'' x 5'10'' | |
| Primary Bedroom | 14'6'' x 11'4'' | |
| Kitchen | 16'9'' x 16'2'' | |
| Dining room | 16'9'' x 8'1'' | |
| Living room | 18'3'' x 15'2'' |
| Features | |||||
|---|---|---|---|---|---|
| Country residential | None | Dishwasher | |||
| Dryer | Microwave | Refrigerator | |||
| Stove | Washer | None | |||


























































