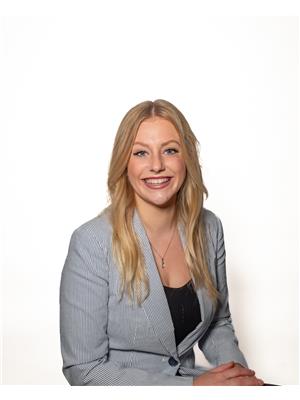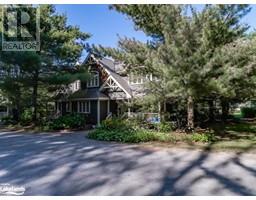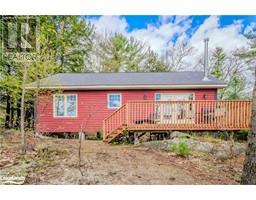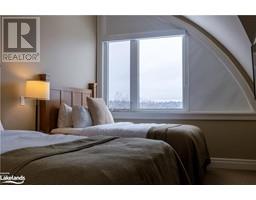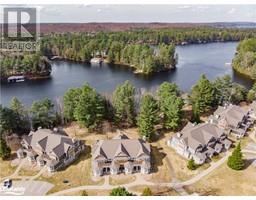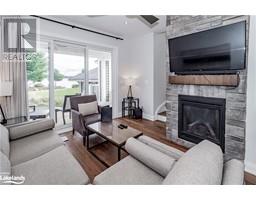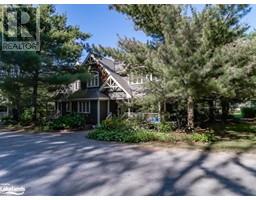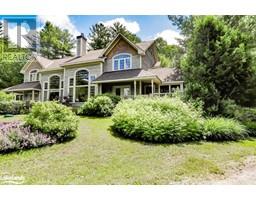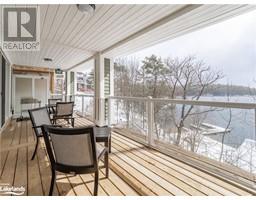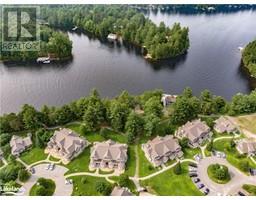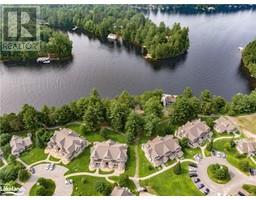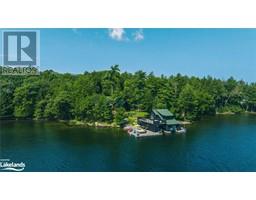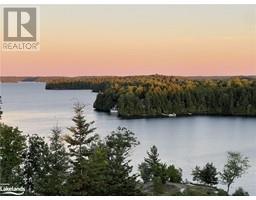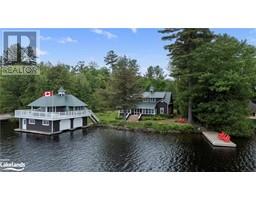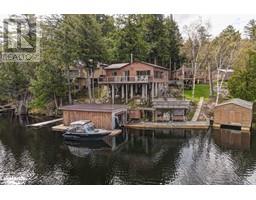1869 MUSKOKA ROAD 118 Highway W Unit# A202-D1 Monck (Muskoka Lakes), Muskoka Lakes, Ontario, CA
Address: 1869 MUSKOKA ROAD 118 Highway W Unit# A202-D1, Muskoka Lakes, Ontario
Summary Report Property
- MKT ID40614025
- Building TypeApartment
- Property TypeSingle Family
- StatusBuy
- Added12 weeks ago
- Bedrooms2
- Bathrooms2
- Area1139 sq. ft.
- DirectionNo Data
- Added On27 Aug 2024
Property Overview
Experience effortless cottage living in this two-story, two-bedroom, two-bathroom unit, complete with multiple outdoor spaces including a BBQ deck, a cozy enclosed Muskoka room, and a private sunning deck adjacent to the master suite. Enjoy your 6 weeks here (a bonus week every second year being one of X'mas, New Year, May 24 or Thanksgiving) or opt for added income by placing your unit back into the rental pool. Designed for the modern lifestyle, this property is equipped with high-speed internet, making it an ideal setting for those who need or prefer to work from home. When it comes to amenities, the resort doesn't skimp. Indulge in on-site dining at the Touchstone Grill restaurant or unwind in the infinity pool and hot tub. The property also features a sandy beach area, complete with an additional pool and hot tub, a children's playground, dual fire pits, and an array of docks and decks along the shoreline. Active guests will appreciate the tennis & pickle ball courts, spa, and fitness center, rounding out the offerings for your perfect Muskoka escape. Conveniently located near Bracebridge and Port Carling, you'll have easy access to a selection of fine dining options, charming retail shops, and essential amenities, allowing you to experience the best of Muskoka. D1 weeks and please note, this is a non-pet-friendly unit. Monday - Monday (id:51532)
Tags
| Property Summary |
|---|
| Building |
|---|
| Land |
|---|
| Level | Rooms | Dimensions |
|---|---|---|
| Second level | Full bathroom | 8'0'' x 14'0'' |
| Primary Bedroom | 15'3'' x 12'7'' | |
| Main level | Bonus Room | 9'7'' x 9'7'' |
| Great room | 20'7'' x 19'4'' | |
| 3pc Bathroom | 7'0'' x 12'0'' | |
| Bedroom | 10'5'' x 9'0'' |
| Features | |||||
|---|---|---|---|---|---|
| Balcony | Paved driveway | Country residential | |||
| Recreational | No Pet Home | Visitor Parking | |||
| Dishwasher | Dryer | Microwave | |||
| Refrigerator | Stove | Washer | |||
| Central air conditioning | Exercise Centre | ||||































