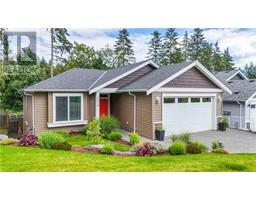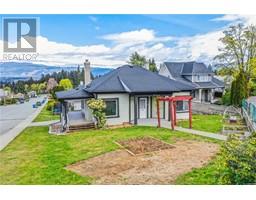107 6057 Doumont Rd Painted Village, Nanaimo, British Columbia, CA
Address: 107 6057 Doumont Rd, Nanaimo, British Columbia
Summary Report Property
- MKT ID973221
- Building TypeRow / Townhouse
- Property TypeSingle Family
- StatusBuy
- Added13 weeks ago
- Bedrooms2
- Bathrooms3
- Area1261 sq. ft.
- DirectionNo Data
- Added On15 Aug 2024
Property Overview
Discover modern living in the beautiful 2 bedroom, 3 bathroom home located in the desirable subdivision of Painted Village. This wonderfully located townhome is close to excellent amenities, such as shopping, grocery stores, restaurants and bus routes. This home also includes many stylish upgrades including engineered hardwood flooring on the stairs and upper level! The lovely kitchen offers granite countertops, stainless steel appliances and is open to the dining area and offers access to the rear balcony! The deck offers space for a patio set and BBQ! A 2 piece bathroom and living room finish off the main level. Upstairs you'll find 2 well-sized bedrooms both with their own 4 piece ensuites. The primary bedroom is complete with ample storage and dual closets! A full size washer and dyer finish off this level. The lower level offers outdoor access, as well as access to the spacious 1 car garage. Don't miss the serene fenced patio surrounded by lush greenery and is ideal for pet owners. This wonderfully managed strata allows for pets (see bylaws) and rentals making it a excellent investment opportunity or a fantastic place to call home! (id:51532)
Tags
| Property Summary |
|---|
| Building |
|---|
| Land |
|---|
| Level | Rooms | Dimensions |
|---|---|---|
| Second level | Ensuite | 3-Piece |
| Ensuite | 3-Piece | |
| Bedroom | 15 ft x 10 ft | |
| Bedroom | Measurements not available x 12 ft | |
| Main level | Living room | 15 ft x Measurements not available |
| Kitchen | 11'8 x 9'6 | |
| Family room | 11'1 x 8'6 | |
| Bathroom | 2-Piece |
| Features | |||||
|---|---|---|---|---|---|
| Central location | Level lot | Other | |||
| None | |||||













































