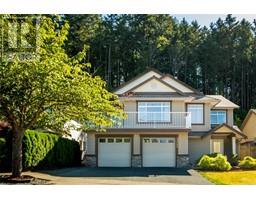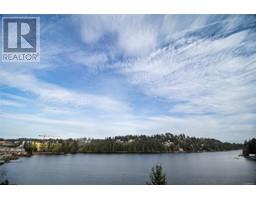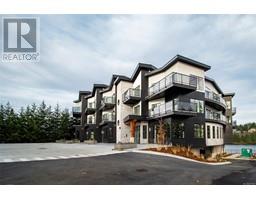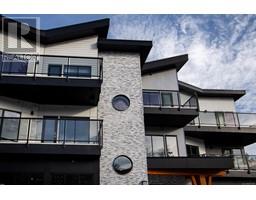121 Shammys Pl Uplands, Nanaimo, British Columbia, CA
Address: 121 Shammys Pl, Nanaimo, British Columbia
Summary Report Property
- MKT ID968770
- Building TypeHouse
- Property TypeSingle Family
- StatusBuy
- Added19 weeks ago
- Bedrooms4
- Bathrooms4
- Area3743 sq. ft.
- DirectionNo Data
- Added On10 Jul 2024
Property Overview
Discover a rare opportunity on this private lakefront estate that combines quick access to the city’s best amenities with the serenity of a private oasis. Located in a quiet cul-de-sac, this charming home is surrounded by lush greenery and offers exclusive lake access with a private dock. The three-level home features a main level entry, perfect for comfortable living and entertaining. The spacious dining room is ideal for formal gatherings, and the kitchen, illuminated by a skylight and large windows, offers stunning lake views. The sunlit living room boasts a spectacular window framing the lake scenery. Step onto a sun-drenched deck from the kitchen and enjoy the landscaped walkway to the dock. The lower level opens through double French doors onto a covered stone patio with a steam shower. The property includes an oversized garage that doubles as a workshop or hobby room with EV charging. This home is a true sanctuary, offering convenience and seclusion. (id:51532)
Tags
| Property Summary |
|---|
| Building |
|---|
| Level | Rooms | Dimensions |
|---|---|---|
| Second level | Bathroom | 3-Piece |
| Bathroom | 4-Piece | |
| Bedroom | 12 ft x Measurements not available | |
| Bedroom | 10'11 x 10'1 | |
| Primary Bedroom | 12'6 x 20'10 | |
| Lower level | Bathroom | 4-Piece |
| Bonus Room | 11'5 x 17'11 | |
| Storage | 4'11 x 7'8 | |
| Recreation room | Measurements not available x 13 ft | |
| Family room | 16'2 x 13'2 | |
| Main level | Balcony | 12'2 x 16'4 |
| Bathroom | 2-Piece | |
| Living room | 16'3 x 13'8 | |
| Kitchen | 13'8 x 9'2 | |
| Dining room | 13'10 x 12'9 | |
| Living room | Measurements not available x 12 ft | |
| Bedroom | 12'4 x 9'2 |
| Features | |||||
|---|---|---|---|---|---|
| Central location | Cul-de-sac | Other | |||
| Moorage | Air Conditioned | ||||

















































































