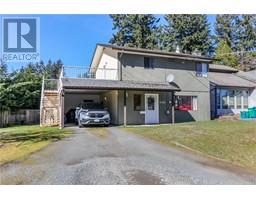134 Lindquist Rd North Nanaimo, Nanaimo, British Columbia, CA
Address: 134 Lindquist Rd, Nanaimo, British Columbia
Summary Report Property
- MKT ID969482
- Building TypeHouse
- Property TypeSingle Family
- StatusBuy
- Added19 weeks ago
- Bedrooms5
- Bathrooms4
- Area2553 sq. ft.
- DirectionNo Data
- Added On11 Jul 2024
Property Overview
Beautiful 5 bedroom, 4 bathroom home with a 1 bedroom, 1 bathroom legal suite nestled in the highly sought after & desirable family neighbourhood of Linley Valley. This neighbourhood offers a park w/ sports court & playground, along with nearby walking trails & duck pond. Close to great schools & minutes from shopping & Oliver Woods Rec Centre. The tastefully designed kitchen offers modern cabinetry with lovely tile backsplash, large island & granite counters. The dining room seamlessly connects to the lovely outdoor space perfect BBQ's and entertaining! The spacious living room features a natural gas fireplace with rock surround & is complemented with side by side built-ins. Upstairs, the primary bedroom offers a walk-in closet & 5 piece ensuite with dual sinks, soaker tub & walk-in shower. 3 additional bedrooms, bathroom & laundry complete the upper level. Don't miss the Den or additional bedroom & powder room located on the main level. The 1 bedroom, 1 bathroom suite is conveniently situated above the garage with private separate entry & soundproofing for privacy. This home at 5 years young includes the remainder of the 2-5-10 warranty! (id:51532)
Tags
| Property Summary |
|---|
| Building |
|---|
| Land |
|---|
| Level | Rooms | Dimensions |
|---|---|---|
| Second level | Bathroom | 4-Piece |
| Bedroom | 9 ft x 10 ft | |
| Bedroom | 10 ft x 10 ft | |
| Ensuite | 5-Piece | |
| Primary Bedroom | 14 ft x 13 ft | |
| Main level | Kitchen | 14 ft x 15 ft |
| Bathroom | 2-Piece | |
| Bedroom | 9 ft x 9 ft | |
| Dining room | 8 ft x 15 ft | |
| Living room | 19 ft x 14 ft | |
| Additional Accommodation | Bathroom | X |
| Bedroom | 13 ft x 10 ft | |
| Kitchen | 18 ft x 9 ft | |
| Living room | 20 ft x 10 ft |
| Features | |||||
|---|---|---|---|---|---|
| Central location | Other | Garage | |||
| Air Conditioned | |||||


































































