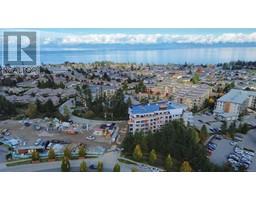143 View St South Nanaimo, Nanaimo, British Columbia, CA
Address: 143 View St, Nanaimo, British Columbia
Summary Report Property
- MKT ID982912
- Building TypeHouse
- Property TypeSingle Family
- StatusBuy
- Added6 days ago
- Bedrooms2
- Bathrooms1
- Area908 sq. ft.
- DirectionNo Data
- Added On16 Dec 2024
Property Overview
If a charming family home or solid investment under $500K is on your wish list this holiday season, check out 143 View Street! This property has benefitted from modern updates like vinyl windows, modern lighting, insulation, drain tile, plus plumbing & electrical work but maintained it's turn of the century character charm with fir hardwood flooring, solid kitchen cabinetry & claw foot tub. Situated on a traffic calmed street right across from Bayview School - the park, field & neighbouring corner store offer a yester-year lifestyle at the heart of a community that is hard to find! This desirable layout includes a controlled mudroom entry where jackets & shoes can stay organized. The primary bedroom used to be 2 rooms and has been expanded with new engineered hardwood flooring added. This home is west facing and naturally bright. Entertain outside on the full length rear deck and take in some ocean glimpses to remind you how close the ocean is! Long-lasting metal railings have been added, plus stairs lead down to the fully fenced yard & basement where the laundry is located. Use as a workshop, storage, or create a finished space - this extra space adds possibilities. The laundry could be stacked & moved upstairs into the hall closet if so desired. Extra privacy is achieved with mature landscaping plus distance from neighbours is increased by the rear alley access. The alley offers opportunity for adding a garage/carriage home, or the future potential for 2 road accesses if you decide to expand to higher density with the new R5 zoning. Up to 4 car parking out front of the home plus + more on street or at the school. You are walking distance from all downtown City events, arguably the best restaurants and shopping in Nanaimo, plus the Hullo passenger ferry to Vancouver is close. Families can flourish with this perfect package - take it off the wish list & make this your reality! Contact Mandy Colford @ RE/MAX & Team Invest West for a tour or info pkg: 250-668-3633. (id:51532)
Tags
| Property Summary |
|---|
| Building |
|---|
| Land |
|---|
| Level | Rooms | Dimensions |
|---|---|---|
| Main level | Dining room | 9'3 x 8'9 |
| Entrance | 5'5 x 3'6 | |
| Bathroom | 4-Piece | |
| Bedroom | 9'10 x 11'3 | |
| Primary Bedroom | 13'8 x 11'3 | |
| Kitchen | 9'3 x 8'6 | |
| Living room | 15'7 x 13'6 |
| Features | |||||
|---|---|---|---|---|---|
| Other | None | ||||



















































