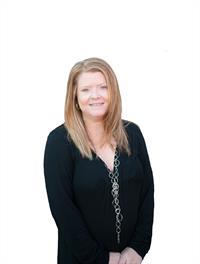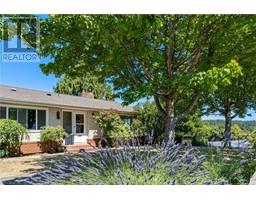1651 Sherwood Dr SHERWOOD FOREST, Nanaimo, British Columbia, CA
Address: 1651 Sherwood Dr, Nanaimo, British Columbia
Summary Report Property
- MKT ID972525
- Building TypeHouse
- Property TypeSingle Family
- StatusBuy
- Added14 weeks ago
- Bedrooms5
- Bathrooms3
- Area2484 sq. ft.
- DirectionNo Data
- Added On11 Aug 2024
Property Overview
Discover the charm of Sherwood Forest, nestled in Departure Bay . This exquisite Custom West Coast Style Home is crafted to impress, featuring multiple bedrooms, baths and a thoughtfully designed in-law suite. The home boasts beautiful tongue and groove vaulted ceilings and a unique double-sided fireplace that elegantly separates the family room from the living room, creating a warm and inviting atmosphere for gatherings. The kitchen and dining room are spacious, bright, and open, ideal for family meals and entertaining. Each bedroom and bathroom is generously sized, with the main Bath offering a luxurious spa jetted tub for daily relaxation. The private, tiered backyard is a gardener’s dream, complete with a Deck for soaking up the sun. Located just a 5-minute walk from the beach, and close to schools and walking trails like Sugar Loaf Mountain Park, this home offers the perfect combination of tranquility and convenience. Your dream home awaits! Measurements Approx verify if important. (id:51532)
Tags
| Property Summary |
|---|
| Building |
|---|
| Land |
|---|
| Level | Rooms | Dimensions |
|---|---|---|
| Lower level | Laundry room | 8'8 x 3'7 |
| Dining room | 16'5 x 9'7 | |
| Storage | 10'7 x 9'0 | |
| Bedroom | 12'9 x 12'0 | |
| Bathroom | 3-Piece | |
| Kitchen | 14'9 x 11'8 | |
| Entrance | 13'8 x 12'0 | |
| Main level | Ensuite | 2-Piece |
| Primary Bedroom | 13'4 x 12'0 | |
| Bathroom | 5-Piece | |
| Bedroom | 10'0 x 9'8 | |
| Bedroom | 9'11 x 9'7 | |
| Kitchen | 12'0 x 10'11 | |
| Bedroom | 11'11 x 9'6 | |
| Family room | 12'4 x 11'11 | |
| Living room | 15'3 x 12'4 |
| Features | |||||
|---|---|---|---|---|---|
| Central location | Private setting | Other | |||
| Window air conditioner | |||||














































































































