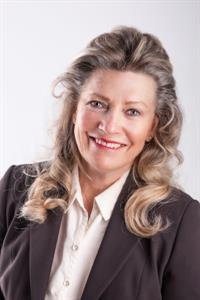1722 Manca Pl Extension, Nanaimo, British Columbia, CA
Address: 1722 Manca Pl, Nanaimo, British Columbia
Summary Report Property
- MKT ID968437
- Building TypeHouse
- Property TypeSingle Family
- StatusBuy
- Added18 weeks ago
- Bedrooms3
- Bathrooms2
- Area1827 sq. ft.
- DirectionNo Data
- Added On14 Jul 2024
Property Overview
Located on a quiet country Road yet close to all amenities...1722 Manca Plc is a hidden oasis! The 1827 sqft renovated, updated and well maintained Home has 3 Bedrooms and 2 bathrooms...a detached 40x28 shop 'Man Cave' on a private, level, fenced and gated 1/2 acre. An easy accessible, patio/deck with Gazebo for outside entertaining and enjoyment. Review the supplement sheet of 'Home Upgrades' to know all the work and maintenance done including new windows in 2021. An excellent well, a well maintained septic system and DETACHED heated Shop with lots of upgrades make this home easy care for retirees, or a young family. Children or Grandchildren will love the back yard playground. Have a look at the floor plan; there is a huge living room, large primary bedroom with walk in closet, beautiful kitchen with large windows allowing for ample sunlight, skylights and loads of closet space a wood stove that keeps the whole house cozy in winter. A recently installed ductless heat pump provides air conditioning, (HRV air changing system not currently used), and heated by a secondary heating source the efficient woodstove. Loads of updates in including flooring, light fixtures, remodeled bathrooms and kitchen, a large rear deck with steps leading to the flat and very private yard. The property boasts an excellent well and a 40x28 shop with 9 ft doors that are insulated, interior dry walled, and plumbed for bathroom. A terrific opportunity to own a really nice, cared for home that is minutes away from Ladysmith and Nanaimo for all amenities including schools, shopping, medical services, parks and recreation, as well as BC ferries, Hullo Passenger Ferry and the Nanaimo airport. (id:51532)
Tags
| Property Summary |
|---|
| Building |
|---|
| Land |
|---|
| Level | Rooms | Dimensions |
|---|---|---|
| Main level | Storage | 6'11 x 5'8 |
| Mud room | 6'3 x 5'8 | |
| Entrance | 8'3 x 3'10 | |
| Laundry room | 5'6 x 3'1 | |
| Primary Bedroom | 13'10 x 13'4 | |
| Living room | 23 ft x Measurements not available | |
| Kitchen | 15'5 x 7'8 | |
| Ensuite | 3-Piece | |
| Dining room | 15'6 x 11'4 | |
| Bedroom | 11'7 x 9'2 | |
| Bedroom | 15'8 x 8'11 | |
| Bathroom | 4-Piece | |
| Auxiliary Building | Other | 40 ft x 28 ft |
| Features | |||||
|---|---|---|---|---|---|
| Acreage | Level lot | Park setting | |||
| Private setting | Southern exposure | Wooded area | |||
| Other | Air Conditioned | ||||
































































