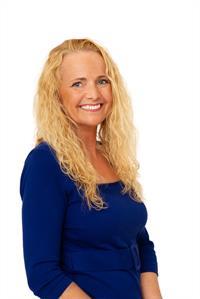1732 James Way Central Nanaimo, Nanaimo, British Columbia, CA
Address: 1732 James Way, Nanaimo, British Columbia
Summary Report Property
- MKT ID972536
- Building TypeHouse
- Property TypeSingle Family
- StatusBuy
- Added14 weeks ago
- Bedrooms5
- Bathrooms2
- Area2240 sq. ft.
- DirectionNo Data
- Added On12 Aug 2024
Property Overview
Welcome to 1732 James Way, a delightful family residence situated on a generous 0.25-acre lot in a quiet cul-de-sac. This well-maintained home offers a perfect blend of comfort, convenience, and modern updates. Enjoy the updated and remodeled ground-level entry in law-suite, with the main living spaces situated upstairs. Sprawling across 2240 square feet, this home boasts a functional layout with 5 bedrooms and 2 bathrooms. Some of the updates done in the past 3 years include: Hot water on Demand, Air Conditioning, Gas furnace, Flooring, Metal fence, 200 amp service, new large deck, heater for pool (needs plumbed in). Featuring two kitchens, a large utility/laundry room, and a spacious rec room, providing ample space for various needs. Step outside onto the large deck, a perfect extension of living space, overlooking an inviting in-ground pool - a haven for relaxation and summer enjoyment. This property offers a harmonious blend of practicality and charm, making it an ideal home for a growing family. (id:51532)
Tags
| Property Summary |
|---|
| Building |
|---|
| Land |
|---|
| Level | Rooms | Dimensions |
|---|---|---|
| Lower level | Recreation room | 10'8 x 23'3 |
| Bathroom | 4-Piece | |
| Laundry room | 9'3 x 11'11 | |
| Kitchen | 11'5 x 13'9 | |
| Bedroom | 13'5 x 11'2 | |
| Bedroom | 10'4 x 10'8 | |
| Main level | Bedroom | 8'10 x 11'3 |
| Primary Bedroom | 12'7 x 11'3 | |
| Bathroom | 3-Piece | |
| Bedroom | 12'7 x 9'6 | |
| Entrance | 4 ft x Measurements not available | |
| Kitchen | 9'3 x 14'4 | |
| Dining room | 9'3 x 11'4 | |
| Living room | 16'1 x 15'2 |
| Features | |||||
|---|---|---|---|---|---|
| Central location | Cul-de-sac | Other | |||
| Stall | None | ||||

































































