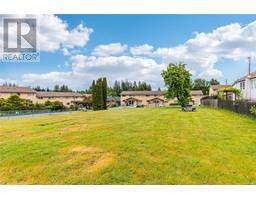190 Heritage Dr ROCKY POINT, Nanaimo, British Columbia, CA
Address: 190 Heritage Dr, Nanaimo, British Columbia
Summary Report Property
- MKT ID972692
- Building TypeHouse
- Property TypeSingle Family
- StatusBuy
- Added14 weeks ago
- Bedrooms4
- Bathrooms3
- Area2815 sq. ft.
- DirectionNo Data
- Added On13 Aug 2024
Property Overview
Unobstructed panoramic ocean view home in one of the most prestigious areas of North Nanaimo! This well-maintained 2,815 sqft home on a 0.20 acre lot offers breathtaking ocean and mountain views. Featuring 4 bedrooms plus a den, 3 bathrooms, a living room upstairs, and a family room downstairs. The functional kitchen, with abundant natural light and ocean views, includes a breakfast nook and formal dining room. Recent updates include fresh paint, new flooring, fixtures, and trim, as well as an approximate seven-year-old roof. Primary bedroom accesses the amazing rear deck and boasts a walk-in closet and full ensuite. The lower level hosts an additional 567 sqft of unfinished bonus space, ideal for an in-law suite, workshop, hobby area, or additional storage. 200amp electrical panel + sub panel. Located at the end of a cul-de-sac, enjoy your fully fenced, manicured, and landscaped yard. Measurements are approximate; verify if important. (id:51532)
Tags
| Property Summary |
|---|
| Building |
|---|
| Land |
|---|
| Level | Rooms | Dimensions |
|---|---|---|
| Lower level | Entrance | 10'2 x 10'1 |
| Mud room | 15'3 x 5'10 | |
| Den | 8'6 x 8'4 | |
| Bathroom | 3-Piece | |
| Family room | 20'6 x 15'1 | |
| Bedroom | 18'3 x 9'1 | |
| Laundry room | 8'5 x 7'6 | |
| Workshop | 15'2 x 11'8 | |
| Storage | 17'1 x 16'3 | |
| Main level | Ensuite | 4-Piece |
| Primary Bedroom | 16'11 x 13'0 | |
| Bedroom | 13'7 x 11'8 | |
| Living room | 14'11 x 14'6 | |
| Dining room | 13'2 x 12'4 | |
| Eating area | 10'11 x 10'1 | |
| Kitchen | 12'0 x 12'0 | |
| Bathroom | 4-Piece | |
| Bedroom | 12'0 x 11'10 |
| Features | |||||
|---|---|---|---|---|---|
| Cul-de-sac | Level lot | Other | |||
| None | |||||










































































































