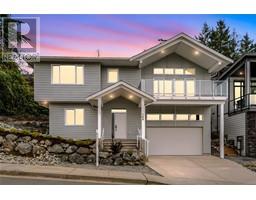206 Crestline Terr Hammond Bay, Nanaimo, British Columbia, CA
Address: 206 Crestline Terr, Nanaimo, British Columbia
Summary Report Property
- MKT ID971404
- Building TypeHouse
- Property TypeSingle Family
- StatusBuy
- Added13 weeks ago
- Bedrooms6
- Bathrooms4
- Area2974 sq. ft.
- DirectionNo Data
- Added On21 Aug 2024
Property Overview
Welcome to 206 Crestline Terrace, a meticulously crafted 2018 home by DRAC Construction that combines elegance with practicality. This exceptional residence features 6 bedrooms, an office, and 4 full baths, including a versatile 2-bedroom legal suite that provides flexibility for extended family or rental income. The open-concept main level boasts a stylish modern kitchen with quartz countertops and high-end appliances, a cozy living area with a gas fireplace, and access to a massive deck with ocean views—perfect for family gatherings. The master suite offers a custom walk-in closet, a spa-like en-suite, and direct deck access. Set on a flat quarter-acre lot bordered by serene trails and protected forest, the home provides tranquility and year-round comfort with a Heat Pump/ AC, and hot water-on-demand. Nestled in a prestigious neighbourhood, and just steps from Neck Point Park, Pipers Lagoon, and Departure Bay Beach, this home offers the ideal setting for your growing family! (id:51532)
Tags
| Property Summary |
|---|
| Building |
|---|
| Land |
|---|
| Level | Rooms | Dimensions |
|---|---|---|
| Second level | Laundry room | 5'7 x 6'7 |
| Bathroom | 7 ft x Measurements not available | |
| Bedroom | 10'3 x 10'11 | |
| Bedroom | 14'3 x 9'11 | |
| Ensuite | 8'11 x 8'3 | |
| Primary Bedroom | 14 ft x Measurements not available | |
| Living room | 16'11 x 13'1 | |
| Kitchen | 11'9 x 11'8 | |
| Dining room | 11'2 x 11'6 | |
| Main level | Kitchen | 8'1 x 18'10 |
| Bathroom | 8 ft x Measurements not available | |
| Bathroom | 9'1 x 4'10 | |
| Family room | 14'8 x 15'6 | |
| Bedroom | 9'1 x 9'8 | |
| Bedroom | 10'11 x 11'10 | |
| Living room | 13'5 x 14'5 | |
| Bedroom | 8'11 x 10'10 | |
| Den | Measurements not available x 10 ft |
| Features | |||||
|---|---|---|---|---|---|
| Level lot | Park setting | Private setting | |||
| Other | Air Conditioned | ||||































































































