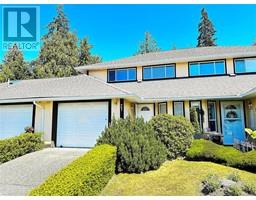2326 Panorama View Dr South Jingle Pot, Nanaimo, British Columbia, CA
Address: 2326 Panorama View Dr, Nanaimo, British Columbia
Summary Report Property
- MKT ID969730
- Building TypeDuplex
- Property TypeSingle Family
- StatusBuy
- Added19 weeks ago
- Bedrooms9
- Bathrooms6
- Area5304 sq. ft.
- DirectionNo Data
- Added On10 Jul 2024
Property Overview
INVESTOR ALERT.HUGE (5600+ sq ft), well-maintained income duplex on a quiet private panhandle lot in an upscale area of Nanaimo near Westwood Lake. Ocean views.Great A+ long term tenants in place. Lots of updates including new roof, windows, kitchens (4 in total!!!). Fenced tranquil yard. Massive living rooms, and bedrooms. 4 separate laundry rooms. Perfectly located property - only a few minutes walk to Westwood Lake, hiking trails, downtown Nanaimo and the new Hullo ferry, Departure Bay Ferry Terminal, and numerous parks and recreation facilities. Easy access to the highway to get to the North or South of Nanaimo in no time - or to reach the Duke Point Ferry terminal/ Nanaimo airport with ease. Are you looking for an easy-to-manage and well-kept long term rental property in one of BC’s fastest growing cities? This is certainly the property for you! Make an appointment to view today!! (Viewings restricted to Thurs and Sat afternoons only - due to tenant schedules). (id:51532)
Tags
| Property Summary |
|---|
| Building |
|---|
| Land |
|---|
| Level | Rooms | Dimensions |
|---|---|---|
| Lower level | Dining room | 14 ft x 12 ft |
| Living room | 18 ft x 14 ft | |
| Kitchen | 15 ft x 11 ft | |
| Bathroom | 4-Piece | |
| Bedroom | 12 ft x 10 ft | |
| Recreation room | 9 ft x 16 ft | |
| Primary Bedroom | 10 ft x 11 ft | |
| Living room | 14 ft x 21 ft | |
| Kitchen | 9 ft x 13 ft | |
| Bedroom | 8 ft x 10 ft | |
| Bathroom | 4-Piece | |
| Main level | Primary Bedroom | 12 ft x 15 ft |
| Primary Bedroom | 12 ft x 15 ft | |
| Living room | 14 ft x 22 ft | |
| Living room | 14 ft x 22 ft | |
| Kitchen | 10 ft x 14 ft | |
| Kitchen | 10 ft x 14 ft | |
| Ensuite | 2-Piece | |
| Ensuite | 2-Piece | |
| Bedroom | 9 ft x 10 ft | |
| Bedroom | 9 ft x 11 ft | |
| Bedroom | 9 ft x 11 ft | |
| Bedroom | 9 ft x 10 ft | |
| Bathroom | 4-Piece | |
| Bathroom | 4-Piece |
| Features | |||||
|---|---|---|---|---|---|
| Other | None | See Remarks | |||










































































