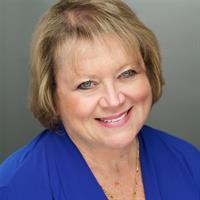2890 Fairbanks St Departure Bay, Nanaimo, British Columbia, CA
Address: 2890 Fairbanks St, Nanaimo, British Columbia
Summary Report Property
- MKT ID973464
- Building TypeHouse
- Property TypeSingle Family
- StatusBuy
- Added8 weeks ago
- Bedrooms4
- Bathrooms3
- Area1827 sq. ft.
- DirectionNo Data
- Added On16 Aug 2024
Property Overview
Beautiful ''like new'' Craftsman Style home in Departure Bay, only steps to the beach and walking distance to school. This gorgeous 4 bedroom and den home is still under warranty (Built 2020) and features an open concept main level with updated quartz countertops, under mount kitchen sink, high grade composite flooring in a beachy grey/white shade, stainless appliances and large centre island with workspace. The home is airy and bright with high ceilings (9') gas fireplace and eating area, main floor laundry and 4th bedroom or office or gym, plus a mud room complete this level. Upstairs you'll discover a great family room/den at the top of the stairs with skylight, and 3 spacious bedrooms. The primary suite has a ceiling fan, 8x5'6 walk in closet and 5 piece ensuite, porcelain sinks and tile floors. Two private patio areas with easy connect gas for BBQ's and fully fenced low maintenanced yard - astro turf lawn. (id:51532)
Tags
| Property Summary |
|---|
| Building |
|---|
| Land |
|---|
| Level | Rooms | Dimensions |
|---|---|---|
| Second level | Bathroom | 4-Piece |
| Ensuite | 5-Piece | |
| Bedroom | 10'2 x 9'10 | |
| Bedroom | 11'6 x 10'7 | |
| Den | 8'6 x 7'9 | |
| Primary Bedroom | 15'3 x 13'1 | |
| Main level | Entrance | 11'2 x 4'9 |
| Bathroom | 4-Piece | |
| Other | 6'8 x 6'5 | |
| Laundry room | 10'1 x 6'4 | |
| Bedroom | Measurements not available x 10 ft | |
| Kitchen | 13 ft x Measurements not available | |
| Dining room | 13'1 x 8'1 | |
| Living room | 13'2 x 12'2 |
| Features | |||||
|---|---|---|---|---|---|
| Corner Site | Other | Garage | |||
| None | |||||








































































