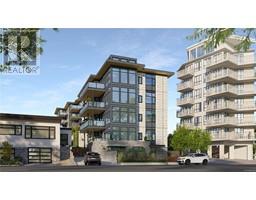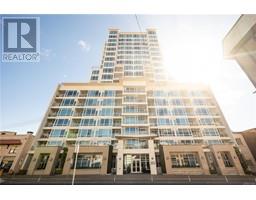303 360 Stewart Ave Seaglass, Nanaimo, British Columbia, CA
Address: 303 360 Stewart Ave, Nanaimo, British Columbia
2 Beds2 Baths1266 sqftStatus: Buy Views : 763
Price
$865,000
Summary Report Property
- MKT ID968568
- Building TypeApartment
- Property TypeSingle Family
- StatusBuy
- Added20 weeks ago
- Bedrooms2
- Bathrooms2
- Area1266 sq. ft.
- DirectionNo Data
- Added On30 Jun 2024
Property Overview
SEAGLASS has been conceived to create a small number of high-quality homes benefiting from Nanaimo’s greatest harbourfront amenities. Located directly across the street from the Nanaimo Yacht Club and adjacent to the city’s much loved Waterfront Walkway, SEAGLASS offers an urban lifestyle that connects residents to a wide variety of nearby land and water-based recreation. Like the time-worn beauty of glass polished by time and ocean waves, SEAGLASS is a simple, carefully articulated project, destined to weather gracefully and absorb the rich patina of its urban waterfront context. This suite includes two bedrooms and two bathrooms. (id:51532)
Tags
| Property Summary |
|---|
Property Type
Single Family
Building Type
Apartment
Square Footage
1266 sqft
Subdivision Name
Seaglass
Title
Strata
Neighbourhood Name
Brechin Hill
Land Size
1266 sqft
Built in
2026
| Building |
|---|
Bathrooms
Total
2
Interior Features
Appliances Included
Refrigerator, Stove, Washer, Dryer
Building Features
Features
Central location, Other, Marine Oriented
Square Footage
1266 sqft
Total Finished Area
1266 sqft
Heating & Cooling
Cooling
Air Conditioned
Heating Type
Heat Pump
Neighbourhood Features
Community Features
Pets Allowed, Family Oriented
Maintenance or Condo Information
Maintenance Fees
$406.85 Monthly
Maintenance Management Company
Ardent Properties INC.
Parking
Total Parking Spaces
1
| Land |
|---|
Other Property Information
Zoning Description
R8
| Level | Rooms | Dimensions |
|---|---|---|
| Main level | Kitchen | 12'6 x 10'4 |
| Dining room | 10 ft x 12 ft | |
| Living room | Measurements not available x 14 ft | |
| Primary Bedroom | Measurements not available x 14 ft | |
| Ensuite | 3-Piece | |
| Laundry room | 6 ft x 5 ft | |
| Pantry | 5'10 x 3'8 | |
| Bathroom | 4-Piece | |
| Bedroom | Measurements not available x 11 ft |
| Features | |||||
|---|---|---|---|---|---|
| Central location | Other | Marine Oriented | |||
| Refrigerator | Stove | Washer | |||
| Dryer | Air Conditioned | ||||





































