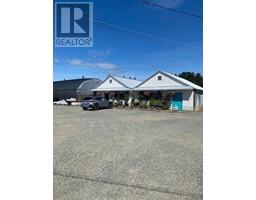313 555 Franklyn St Vivo Gallery Residences, Nanaimo, British Columbia, CA
Address: 313 555 Franklyn St, Nanaimo, British Columbia
Summary Report Property
- MKT ID967901
- Building TypeApartment
- Property TypeSingle Family
- StatusBuy
- Added14 weeks ago
- Bedrooms1
- Bathrooms1
- Area707 sq. ft.
- DirectionNo Data
- Added On12 Aug 2024
Property Overview
Great opportunity to live in the highly sought-after VIVO complex, located in the heart of the Old City. This modern third-floor condominium offers a practical and stylish living space, featuring 1 bedroom plus a den, ideal for a home office or guest room. Enjoy the convenience of secured entry and underground parking, ensuring peace of mind and easy access. The unit comes with 1 secure underground parking spot, a storage unit, and allows 2 pets and rentals. The VIVO complex includes a well-equipped fitness centre, allowing you to stay active without leaving the comfort of your building. Step into your Southwest-facing unit and be greeted by the serene views of lush trees and glimpses of Mount Benson, creating a peaceful and private atmosphere. Live your best life in this ultra-convenient and contemporary building, perfectly positioned to take full advantage of the vibrant Old City lifestyle. Don't miss the opportunity to make this exceptional condominium your new home. (id:51532)
Tags
| Property Summary |
|---|
| Building |
|---|
| Land |
|---|
| Level | Rooms | Dimensions |
|---|---|---|
| Main level | Living room | Measurements not available x 14 ft |
| Kitchen | 8 ft x Measurements not available | |
| Entrance | 4'6 x 4'8 | |
| Bathroom | 4-Piece | |
| Den | 6'8 x 8'6 | |
| Primary Bedroom | 9'6 x 11'4 |
| Features | |||||
|---|---|---|---|---|---|
| Central location | Level lot | Other | |||
| Marine Oriented | Underground | None | |||

























































