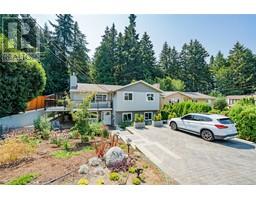3268 Stoney Ridge EDGEWOOD, Nanaimo, British Columbia, CA
Address: 3268 Stoney Ridge, Nanaimo, British Columbia
Summary Report Property
- MKT ID969662
- Building TypeRow / Townhouse
- Property TypeSingle Family
- StatusBuy
- Added18 weeks ago
- Bedrooms3
- Bathrooms3
- Area2520 sq. ft.
- DirectionNo Data
- Added On15 Jul 2024
Property Overview
This 3-bedroom, 3-bathroom rancher-style townhouse has gorgeous 180-degree views of Departure Bay, downtown Nanaimo and Mount Benson. The main floor has the primary bedroom, large ensuite and walk-in closet. The large living room has hardwood floors and a gas fireplace, a functional kitchen with granite counters and a brand-new oven, a large entrance with marble flooring and a spacious laundry room. The lower floor has lots of space for visiting family or live-in caregivers with 2 good-sized bedrooms, 4-bathroom, a family room, a bar fridge and sink, an office/den and a storage room. Lots of windows and skylights provide plenty of natural light. Quiet cul-de-sac in a gated community. Measurements are approximate, verify if important. (id:51532)
Tags
| Property Summary |
|---|
| Building |
|---|
| Level | Rooms | Dimensions |
|---|---|---|
| Second level | Recreation room | 20 ft x 15 ft |
| Den | 17 ft x 10 ft | |
| Bedroom | 10 ft x 9 ft | |
| Bedroom | 12 ft x 12 ft | |
| Lower level | Bathroom | 4-Piece |
| Main level | Primary Bedroom | 11 ft x 15 ft |
| Living room | 15 ft x 13 ft | |
| Laundry room | 11 ft x 7 ft | |
| Kitchen | 11 ft x 18 ft | |
| Ensuite | 4-Piece | |
| Dining room | 11 ft x 12 ft | |
| Bathroom | 2-Piece |
| Features | |||||
|---|---|---|---|---|---|
| Other | Central air conditioning | ||||






























































































