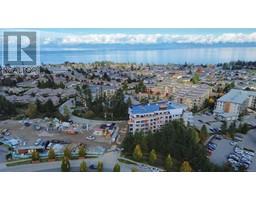33 2301 Arbot Rd South Jingle Pot, Nanaimo, British Columbia, CA
Address: 33 2301 Arbot Rd, Nanaimo, British Columbia
Summary Report Property
- MKT ID980412
- Building TypeManufactured Home
- Property TypeSingle Family
- StatusBuy
- Added2 weeks ago
- Bedrooms2
- Bathrooms1
- Area994 sq. ft.
- DirectionNo Data
- Added On03 Jan 2025
Property Overview
Welcome to this beautifully updated 2 bedroom,1 bathroom home in the highly sought after Wish-Sha Mobile Home Park, just steps away from picturesque Westwood Lake. This 994 square foot home receives tons of natural light throughout with sliding doors leading to a large covered deck where you can relax and take in the views of Mount Benson. Enhancements include fresh paint throughout, with kitchen cabinets receiving a stylish update, new pex plumbing and hot water tank in 2019. New rich laminate wood and tile-look flooring, new baseboards and blinds added in 2020. Roof and skylight were replaced in 2021, and a ductless heat pump and baseboard heaters were installed in 2022 for year round comfort. Additional updates include a new toilet (2023), new stove vent and bathroom vent, updated light fixtures, and new hardware on cabinets and doors. This home includes a wired and insulated workshop/storage shed and covered parking. This peaceful and well maintained 55+ community is conveniently located to all amenities with a bus stop nearby. Data and measurements are approximate and must be verified if important. (id:51532)
Tags
| Property Summary |
|---|
| Building |
|---|
| Land |
|---|
| Level | Rooms | Dimensions |
|---|---|---|
| Main level | Living room | 16'8 x 13'6 |
| Dining room | 8'6 x 13'6 | |
| Primary Bedroom | 12'8 x 11'2 | |
| Bathroom | 8'1 x 7'9 | |
| Bedroom | 8'0 x 10'3 | |
| Laundry room | 8'1 x 5'4 | |
| Kitchen | 9'2 x 10'3 | |
| Auxiliary Building | Other | 7'7 x 12'0 |
| Features | |||||
|---|---|---|---|---|---|
| Level lot | Other | Air Conditioned | |||


































































