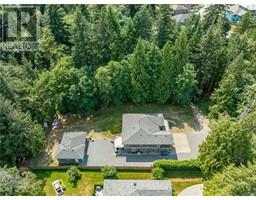3383 Mariposa Dr Barrington Heights, Nanaimo, British Columbia, CA
Address: 3383 Mariposa Dr, Nanaimo, British Columbia
Summary Report Property
- MKT ID973413
- Building TypeRow / Townhouse
- Property TypeSingle Family
- StatusBuy
- Added13 weeks ago
- Bedrooms3
- Bathrooms3
- Area1528 sq. ft.
- DirectionNo Data
- Added On17 Aug 2024
Property Overview
This 3-story 3Bd, 3bth townhome embodies contemporary elegance & comfort w/new flooring throughout. The main floor showcases a semi-open concept layout, ideal for entertaining or unwinding in style. The gas fireplace adds warmth to the living space & from here you can step onto the front deck, offering picturesque views of the tranquil pond and mature landscaping. Off the dining area is a deck at the rear of the home. Ascend to the third floor where you’ll find a large primary suite w/a renovated 3PC ensuite, boasting modern fixtures and luxurious finishes. On this floor there are 2 additional beds, providing space for family, guests, or a home office. Offering plenty of storage w/a single garage & a large storage/mechanical room at the back. Additional features include: new hot water tank, gas BBQ hookup, new dishwasher (2023). Pets allowed no age restrictions. Data & mas. Approx. Must be verified if important. (id:51532)
Tags
| Property Summary |
|---|
| Building |
|---|
| Land |
|---|
| Level | Rooms | Dimensions |
|---|---|---|
| Second level | Bedroom | 10'2 x 11'3 |
| Bedroom | 10'6 x 10'2 | |
| Ensuite | 6'10 x 6'6 | |
| Bathroom | 5'0 x 8'3 | |
| Primary Bedroom | 14'8 x 12'10 | |
| Lower level | Storage | 21'2 x 13'0 |
| Laundry room | 4'10 x 7'7 | |
| Entrance | 6'7 x 8'1 | |
| Main level | Bathroom | 5'3 x 4'0 |
| Kitchen | 11'0 x 8'5 | |
| Dining nook | 12'0 x 8'10 | |
| Dining room | 11'9 x 9'9 | |
| Living room | 14'0 x 14'0 |
| Features | |||||
|---|---|---|---|---|---|
| Park setting | Other | None | |||




























































