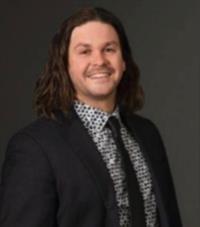375 Applewood Cres South Nanaimo, Nanaimo, British Columbia, CA
Address: 375 Applewood Cres, Nanaimo, British Columbia
Summary Report Property
- MKT ID971805
- Building TypeHouse
- Property TypeSingle Family
- StatusBuy
- Added14 weeks ago
- Bedrooms5
- Bathrooms3
- Area2160 sq. ft.
- DirectionNo Data
- Added On13 Aug 2024
Property Overview
Take in the stunning view of Mt. Benson from the 5-bedroom, 3-bathroom home with a legal 2-bedroom suite! The upper level features updated elements such as engineered hardwood floors, a remodeled kitchen and bathrooms, and a private backyard. There is also a double garage with a personal gym area or bonus room which can be converted back into a 2-car garage. The main floor has 9-foot ceilings and a large primary bedroom with a walk-in closet and an ensuite bathroom as well as two more bedrooms. The lower level includes a laundry room and an office or den suitable for remote work. Additionally there is a self-contained suite that is perfect for a mortgage helper. This family-friendly neighborhood offers a nearby playground, excellent local schools, and convenient amenities right around the corner. Don't miss out on this excellent opportunity. Call today to schedule a private showing! (id:51532)
Tags
| Property Summary |
|---|
| Building |
|---|
| Level | Rooms | Dimensions |
|---|---|---|
| Lower level | Laundry room | 7 ft x Measurements not available |
| Entrance | 4'8 x 3'1 | |
| Living room | 10'4 x 10'7 | |
| Kitchen | 6'0 x 14'2 | |
| Dining room | 6'9 x 14'2 | |
| Bedroom | 11'5 x 10'2 | |
| Bedroom | 10'10 x 10'2 | |
| Bathroom | 4-Piece | |
| Recreation room | 11'5 x 16'11 | |
| Office | 12'1 x 8'1 | |
| Main level | Dining room | 10'1 x 12'0 |
| Living room | 14'1 x 12'0 | |
| Kitchen | 14'11 x 11'6 | |
| Primary Bedroom | 16'9 x 12'5 | |
| Bedroom | 11'6 x 8'6 | |
| Bedroom | 12'4 x 9'1 | |
| Bathroom | 4-Piece | |
| Ensuite | 3-Piece |
| Features | |||||
|---|---|---|---|---|---|
| Curb & gutter | Level lot | Other | |||
| Refrigerator | Stove | Washer | |||
| Dryer | None | ||||























































