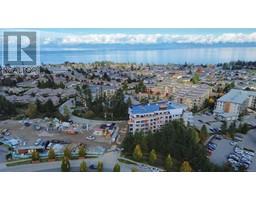5169 Colony Park Pl North Nanaimo, Nanaimo, British Columbia, CA
Address: 5169 Colony Park Pl, Nanaimo, British Columbia
Summary Report Property
- MKT ID983246
- Building TypeHouse
- Property TypeSingle Family
- StatusBuy
- Added3 weeks ago
- Bedrooms4
- Bathrooms3
- Area2692 sq. ft.
- DirectionNo Data
- Added On18 Dec 2024
Property Overview
180-Degree Ocean Views Across the Salish Sea. Welcome to a rare opportunity to own this stunning 4-bedroom home in one of North Nanaimo’s most sought-after neighborhoods. This beautifully maintained property offers an ideal floor plan designed to maximize the awe-inspiring ocean views of the Salish Sea and the snow-capped Coastal Mountain Range. On the upper level, the living room, dining room, and primary bedroom all showcase breathtaking views, with seamless access to a large covered deck off the dining area—perfect for year-round enjoyment. The upper level also features 3 bedrooms, including a spacious primary bedroom with a walk-in closet and ensuite bathroom. The lower level offers exceptional versatility, with an additional bedroom, a bonus room (easily convertible into a 5th bedroom), and a spacious recreation room. The lower level could be easily transformed into a secondary suite for additional income or multigenerational living. This home boasts a mix of hardwood and carpet flooring, and the landscaped, low-maintenance grounds are impeccably cared for. Move-in ready and awaiting its next owner! All measurements approximate; verify if important. (id:51532)
Tags
| Property Summary |
|---|
| Building |
|---|
| Level | Rooms | Dimensions |
|---|---|---|
| Lower level | Entrance | 12'11 x 15'3 |
| Bonus Room | 17'7 x 14'9 | |
| Laundry room | 7'8 x 8'3 | |
| Bathroom | 7'7 x 7'11 | |
| Family room | 13 ft x Measurements not available | |
| Bedroom | 13 ft x 13 ft | |
| Main level | Ensuite | 8'11 x 8'5 |
| Bathroom | 8'4 x 7'2 | |
| Bedroom | 11 ft x 10 ft | |
| Bedroom | 10 ft x Measurements not available | |
| Primary Bedroom | 13 ft x Measurements not available | |
| Family room | 12'7 x 13'2 | |
| Dining nook | 10'4 x 11'7 | |
| Kitchen | 9'9 x 13'2 | |
| Dining room | 11'2 x 11'3 | |
| Living room | 12'11 x 23'7 |
| Features | |||||
|---|---|---|---|---|---|
| Cul-de-sac | Other | Garage | |||
| None | |||||








































































