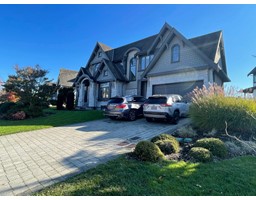6219 Sechelt Dr EAGLE POINT, Nanaimo, British Columbia, CA
Address: 6219 Sechelt Dr, Nanaimo, British Columbia
Summary Report Property
- MKT ID962737
- Building TypeHouse
- Property TypeSingle Family
- StatusBuy
- Added13 weeks ago
- Bedrooms5
- Bathrooms3
- Area2734 sq. ft.
- DirectionNo Data
- Added On22 Aug 2024
Property Overview
Indulge in panoramic ocean and mountain vistas from this exceptional residence. Nearly every room offers stunning views, enhancing the ambiance of this prestigious Eagle Point home. Situated on a generous lot, it boasts proximity to schools, clinics, malls, parks, and beaches. Unique design throughout to take the ocean views. The living room boasts a magnificent gas fireplace, complemented by coved 10' ceilings that flow seamlessly into the dining area, modern kitchen, and bright eating nook. Custom bleached oak cabinetry and arched doorways add character to the kitchen and dramatic bathrooms. The multi-level layout promotes spaciousness, with 3 steps leading to 3 spacious bedrooms and 2 beautiful bathrooms featuring skylights. Enjoy year-round relaxation on the covered front deck, ideal for BBQs. The full basement offers versatility with a 4th bedroom, 5th bedroom or den, 3rd bathroom, large family room, a separate entry from the laundry room, leading to a fully fenced backyard. (id:51532)
Tags
| Property Summary |
|---|
| Building |
|---|
| Land |
|---|
| Level | Rooms | Dimensions |
|---|---|---|
| Lower level | Laundry room | 5'10 x 8'1 |
| Family room | 19'1 x 14'6 | |
| Entrance | 11'7 x 9'7 | |
| Bedroom | 15'1 x 13'6 | |
| Bedroom | 15'11 x 12'10 | |
| Bathroom | 4-Piece | |
| Main level | Patio | 16'0 x 10'8 |
| Patio | 28'11 x 16'0 | |
| Dining nook | 10'7 x 8'7 | |
| Primary Bedroom | 14'6 x 12'11 | |
| Living room | 14 ft x 15 ft | |
| Kitchen | 9'0 x 12'7 | |
| Ensuite | 4-Piece | |
| Dining room | 10'1 x 12'0 | |
| Bedroom | 13'2 x 11'1 | |
| Bedroom | 11'7 x 12'0 | |
| Bathroom | 4-Piece |
| Features | |||||
|---|---|---|---|---|---|
| Cul-de-sac | Other | Jetted Tub | |||
| None | |||||












































































