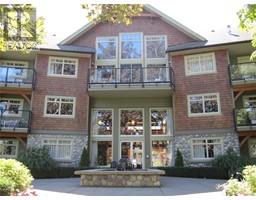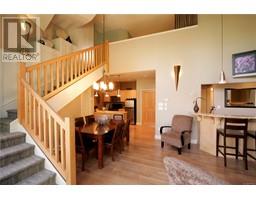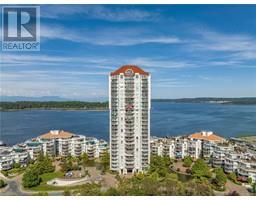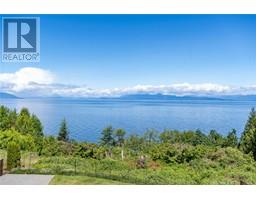629 Railway Ave South Nanaimo, Nanaimo, British Columbia, CA
Address: 629 Railway Ave, Nanaimo, British Columbia
Summary Report Property
- MKT ID966562
- Building TypeHouse
- Property TypeSingle Family
- StatusBuy
- Added14 weeks ago
- Bedrooms3
- Bathrooms2
- Area1393 sq. ft.
- DirectionNo Data
- Added On14 Aug 2024
Property Overview
Level entry walk out basement home located in South Nanaimo minutes from the University and the Downtown waterfront. This 3-bedroom 2-bathroom home built in 2007 offers 1393 sq ft of living space on the main level with an unfinished basement roughed in for a bathroom which walks out to the rear yard, perfect for construction of a legal suite! The main level offers a bright open concept kitchen living & dining room equipped with a gas fireplace and small balcony off the living room, all with views of Mount Benson. The main level also offers a main 4 piece bathroom, laundry with double car garage and primary suite with walk in closet & ensuite. The home is under going updates which are mostly completed but still underway. Situated on a 9300 sq ft lot backing onto Robins Park in a quiet area. Sold ''As is, Where is'' Measurements approx. & data should be verified if important. (id:51532)
Tags
| Property Summary |
|---|
| Building |
|---|
| Land |
|---|
| Level | Rooms | Dimensions |
|---|---|---|
| Main level | Ensuite | 3-Piece |
| Bathroom | 4-Piece | |
| Bedroom | 11 ft x 9 ft | |
| Bedroom | 11 ft x 10 ft | |
| Primary Bedroom | 14 ft x 12 ft | |
| Kitchen | 14 ft x 10 ft | |
| Dining room | 12 ft x 11 ft | |
| Living room | 15 ft x 16 ft |
| Features | |||||
|---|---|---|---|---|---|
| Central location | Other | Garage | |||
| None | |||||











































