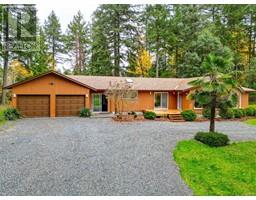95 Kennedy St S Old City, Nanaimo, British Columbia, CA
Address: 95 Kennedy St S, Nanaimo, British Columbia
Summary Report Property
- MKT ID973803
- Building TypeHouse
- Property TypeSingle Family
- StatusBuy
- Added13 weeks ago
- Bedrooms8
- Bathrooms5
- Area4775 sq. ft.
- DirectionNo Data
- Added On21 Aug 2024
Property Overview
Discover a Timeless Treasure in the Old City Quarter. This exceptional 9/Beds & 5/Bath property offers a rare opportunity to own a beautifully maintained and renovated 1930s character home paired with a legal contemporary carriage house, all nestled on a generous fenced low maintenance 0.21-acre lot. A grand staircase leads to a welcoming multi-season fully covered porch entrance. Step through the elegant solid wood doors into beautiful entryway that sets the tone for the warmth and charm that awaits. Go left where you’ll find a cozy family room and then a formal dining area—perfect for creating lasting memories with loved ones. If you go right you continue down the hallway to discover the master bedroom and additional thoughtfully designed rooms. The walls boast wainscotting with original wood flooring. The heart of this home is its kitchen, which has been thoughtfully renovated to blend modern convenience with the home’s historic charm. From the kitchen, transition into a bright sun/mud room and onto a spacious deck—ideal for both entertaining guests and enjoying peaceful moments. This home features a modern gas-fired hot water system that uses the original cast iron radiators, providing efficient and cozy warmth throughout. The vintage-style lighting add a touch of elegance, while a travertine-tiled gas fireplace in the family room awaits you. The stained glass windows enhance the home’s historical character, making every room unique. With high-quality appliances, new hot water tanks, and updated electrical/plumbing, this home seamlessly blends the old with the new. The low-maintenance fully fenced property offer both privacy and ease of care. Additionally, the modern 2-bedroom carriage house provides versatile living options, whether for guests, rental income, or a creative space. We invite you to experience its unique charm and see for yourself why this property is so special. All measurements and data should be verified if deemed important. Easy to show. (id:51532)
Tags
| Property Summary |
|---|
| Building |
|---|
| Level | Rooms | Dimensions |
|---|---|---|
| Second level | Bedroom | 13 ft x 12 ft |
| Bedroom | 13 ft x 12 ft | |
| Bathroom | 10 ft x 8 ft | |
| Kitchen | 13 ft x 7 ft | |
| Lower level | Recreation room | 19 ft x 19 ft |
| Utility room | 14 ft x 8 ft | |
| Bathroom | 3-Piece | |
| Bathroom | 3-Piece | |
| Bedroom | 13 ft x 13 ft | |
| Primary Bedroom | 15 ft x 12 ft | |
| Kitchen | 10 ft x 9 ft | |
| Media | 14 ft x 9 ft | |
| Main level | Patio | 43 ft x 10 ft |
| Porch | 12 ft x 9 ft | |
| Bathroom | 12 ft x 10 ft | |
| Bedroom | 11 ft x 10 ft | |
| Primary Bedroom | 12 ft x 11 ft | |
| Den | 24 ft x 8 ft | |
| Laundry room | 11 ft x 7 ft | |
| Dining nook | 13 ft x 12 ft | |
| Pantry | 6 ft x 5 ft | |
| Kitchen | 13 ft x 12 ft | |
| Dining room | 13 ft x 10 ft | |
| Living room | 17 ft x 13 ft | |
| Entrance | 9 ft x 7 ft | |
| Other | Office | 8 ft x 4 ft |
| Primary Bedroom | 14 ft x 8 ft | |
| Bedroom | 11 ft x 11 ft | |
| Entrance | 5 ft x 5 ft | |
| Laundry room | 7 ft x 7 ft | |
| Living room | 18 ft x 12 ft | |
| Bathroom | 4-Piece | |
| Kitchen | 13 ft x 12 ft |
| Features | |||||
|---|---|---|---|---|---|
| Window air conditioner | |||||























































































































