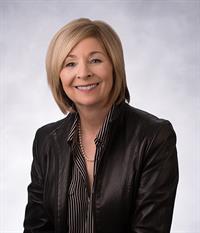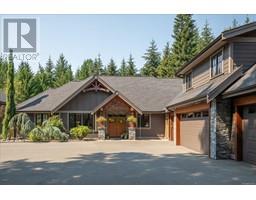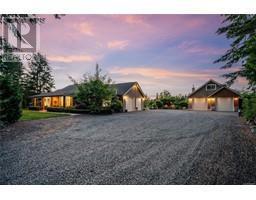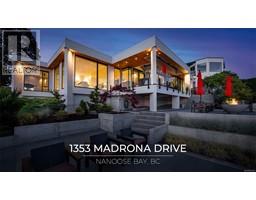202 3529 Dolphin Dr The Westerly, Nanoose Bay, British Columbia, CA
Address: 202 3529 Dolphin Dr, Nanoose Bay, British Columbia
Summary Report Property
- MKT ID972798
- Building TypeApartment
- Property TypeSingle Family
- StatusBuy
- Added12 weeks ago
- Bedrooms2
- Bathrooms3
- Area1490 sq. ft.
- DirectionNo Data
- Added On26 Aug 2024
Property Overview
Luxury Marina-Side Living with a $5,000 Credit Incentive! Welcome to The Westerly, where luxury meets coastal charm in the heart of Fairwinds. This exceptional suite features 9-foot ceilings, a cozy gas fireplace, and a spacious balcony with stunning views of Schooner Cove. The thoughtfully designed interior offers 2 bedrooms and 2.5 baths, including a primary suite with a walk-in closet and a luxurious ensuite. The second bedroom also boasts its own private ensuite, providing both comfort and privacy. Practicality is key with a generous pantry, a large laundry room, and ample storage solutions—including TWO underground parking spaces, a secure storage locker, and bike storage. Just steps from Fairwinds Landing and minutes from the Wellness Club and Golf Course, The Westerly offers an unparalleled living experience. Special Offer: The developer is offering a $5,000 credit with the purchase of this suite, which can be applied toward one—or a combination—of the following premium amenities: Fairwinds Wellness Club, Fairwinds Golf Course, Fairwinds Marina Conveniently located 10 minutes from Nanoose and 15 minutes from Parksville, this is your opportunity to experience the pinnacle of marina-side living. Book your tour today! Note: All measurements are approximate. (id:51532)
Tags
| Property Summary |
|---|
| Building |
|---|
| Land |
|---|
| Level | Rooms | Dimensions |
|---|---|---|
| Main level | Laundry room | 4'2 x 9'11 |
| Bathroom | 4'7 x 5'0 | |
| Pantry | 4'0 x 5'0 | |
| Ensuite | 8'0 x 6'2 | |
| Den | 9'9 x 8'3 | |
| Bedroom | 10'0 x 9'6 | |
| Ensuite | 15'11 x 6'0 | |
| Primary Bedroom | 12'2 x 12'0 | |
| Living room | 13'0 x 13'0 | |
| Dining room | 8'2 x 17'7 | |
| Kitchen | 8'9 x 9'6 | |
| Entrance | 5'5 x 5'1 |
| Features | |||||
|---|---|---|---|---|---|
| Private setting | Other | Marine Oriented | |||
| Moorage | None | ||||

























































