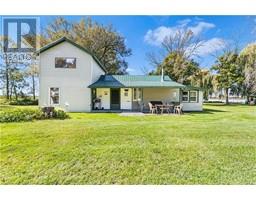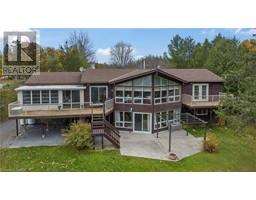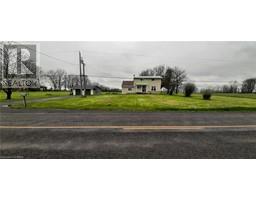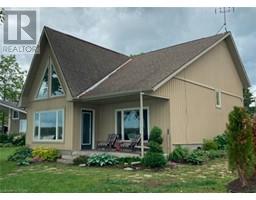21 BIRCH Street 58 - Greater Napanee, Napanee, Ontario, CA
Address: 21 BIRCH Street, Napanee, Ontario
Summary Report Property
- MKT ID40597127
- Building TypeMobile Home
- Property TypeSingle Family
- StatusBuy
- Added22 weeks ago
- Bedrooms2
- Bathrooms2
- Area1062 sq. ft.
- DirectionNo Data
- Added On18 Jun 2024
Property Overview
Welcome to this charming home in Richmond Park! This meticulously maintained 1062 sq ft, 73 ft in length, 2005 manufactured home boasts a serene setting with beautiful landscaping and an inviting double paved driveway. Step onto the partially covered large deck, perfect for both relaxation and entertaining. Entering the home, you are welcomed by a spacious and bright kitchen adorned with ample storage, countertop space and cathedral ceilings. The adjacent dining room offers a great size for family meals and gatherings and as well has high cathedral ceilings. The cozy living room, featuring a warm gas fireplace, provides a perfect spot to unwind. Further inside, you'll find a convenient laundry room and a rear door onto the spacious deck, a well-appointed main bathroom with tub, a comfortable bedroom, and the generously sized primary bedroom complete with its own ensuite with a shower. Enjoy easy living just minutes from Napanee and its abundance of amenities. This residence also includes all the appliances (Dishwasher, Dryer, Microwave, Fridge, Stove, Washer) as well as a 50 tv in bedroom and a 70 tv in living room. Additionally there is a water tight shed, perfect for your outdoor storage needs. This is the perfect place to call home. Don't miss the opportunity to make this Richmond Park gem your own! Offers conditional upon approval from Park Owner. (id:51532)
Tags
| Property Summary |
|---|
| Building |
|---|
| Land |
|---|
| Level | Rooms | Dimensions |
|---|---|---|
| Main level | Bedroom | 8'10'' x 11'1'' |
| Full bathroom | 6'2'' x 6'6'' | |
| Primary Bedroom | 14'6'' x 12'4'' | |
| 4pc Bathroom | 8'10'' x 11'1'' | |
| Laundry room | 6'6'' x 6'3'' | |
| Living room | 13'4'' x 14'10'' | |
| Dining room | 10'0'' x 14'10'' | |
| Kitchen | 13'6'' x 14'10'' |
| Features | |||||
|---|---|---|---|---|---|
| Paved driveway | Dishwasher | Dryer | |||
| Microwave | Refrigerator | Stove | |||
| Washer | Central air conditioning | ||||






















































