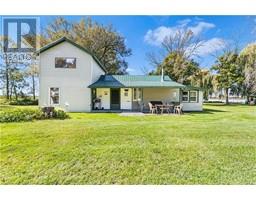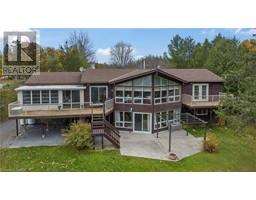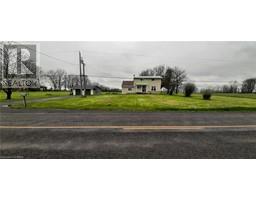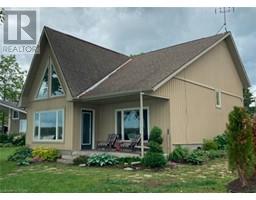42 RICHARD Street 58 - Greater Napanee, Napanee, Ontario, CA
Address: 42 RICHARD Street, Napanee, Ontario
Summary Report Property
- MKT ID40634882
- Building TypeHouse
- Property TypeSingle Family
- StatusBuy
- Added13 weeks ago
- Bedrooms2
- Bathrooms1
- Area1206 sq. ft.
- DirectionNo Data
- Added On19 Aug 2024
Property Overview
Welcome to this charming 2-storey home nestled in the heart of Napanee, offering a perfect blend of character and modern comfort. This delightful 2-bedroom residence boasts gorgeous landscaping on an extra deep lot dotted with mature trees, creating a serene and picturesque setting with a partially fenced yard for added privacy. Step inside to discover beautiful hardwood floors that flow seamlessly throughout a well-laid-out floor plan. The main level features a cozy living room complete with a gas fireplace, a dining room perfect for family meals, and a welcoming sitting room ideal for relaxation or entertaining guests. The kitchen is both functional and inviting, leading to a delightful 3-season enclosed sunroom at the back of the house, offering a tranquil retreat to enjoy your morning coffee or unwind in the evenings. And a well-appointed 4-piece bathroom completes the main floor. Upstairs, you'll find the spacious Primary bedroom along with a second bedroom, providing comfortable living quarters for you and your loved ones. Perfectly situated in the vibrant town of Napanee, this home is close to numerous amenities, including shops, restaurants, parks, and schools. Don’t miss the opportunity to make this charming property your own. (id:51532)
Tags
| Property Summary |
|---|
| Building |
|---|
| Land |
|---|
| Level | Rooms | Dimensions |
|---|---|---|
| Second level | Primary Bedroom | 17'2'' x 9'9'' |
| Bedroom | 9'7'' x 9'10'' | |
| Main level | Sunroom | 21'4'' x 5'7'' |
| 4pc Bathroom | 5'0'' x 9'4'' | |
| Kitchen | 16'0'' x 9'3'' | |
| Family room | 14'8'' x 11'9'' | |
| Dining room | 17'2'' x 10'11'' | |
| Living room | 10'10'' x 12'2'' | |
| Foyer | 6'3'' x 15'4'' |
| Features | |||||
|---|---|---|---|---|---|
| Crushed stone driveway | Dishwasher | Central air conditioning | |||






































































