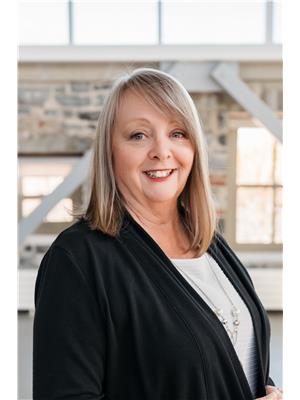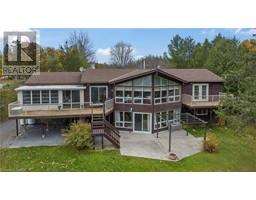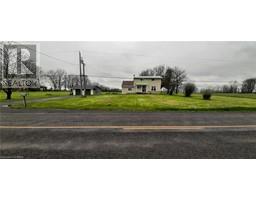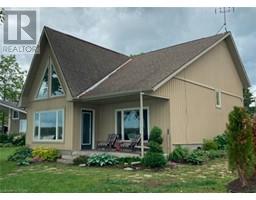819 COUNTY RD 9 58 - Greater Napanee, Napanee, Ontario, CA
Address: 819 COUNTY RD 9, Napanee, Ontario
Summary Report Property
- MKT ID40596467
- Building TypeHouse
- Property TypeSingle Family
- StatusBuy
- Added22 weeks ago
- Bedrooms3
- Bathrooms3
- Area1301 sq. ft.
- DirectionNo Data
- Added On18 Jun 2024
Property Overview
Welcome home to this 3-bedroom, 2.5-bath bungalow nestled on over 6 acres landscape, just minutes from town. A perfect blend of convenience and country living awaits you. A bright, spacious and inviting living room features a vaulted ceiling, creating an airy and open atmosphere. The kitchen is perfect for creating meals for family gatherings and making memories. The main floor laundry adds a touch of practicality. Unwind in the comfort of the primary bedroom with its own ensuite. Two additional bedrooms offer ample space for family, guests, or a home office, for your individual needs. The walkout basement presents endless possibilities, whether you envision a cozy family room, a home gym, or a creative space to suit your lifestyle. Step outside onto the property, a welcoming front porch and a back deck make perfect spaces for relaxing, a pool creates fun for the summertime. Bonus is the huge 57' X 28' detached garage/workshop, a dream come true. Whether it's a hobbyist's haven or a functional workspace, this versatile structure adds tremendous value to the property. An amazing opportunity to own a home just moments away from town amenities. Schedule your showing today! (id:51532)
Tags
| Property Summary |
|---|
| Building |
|---|
| Land |
|---|
| Level | Rooms | Dimensions |
|---|---|---|
| Basement | Storage | 27'9'' x 21'2'' |
| Utility room | 4'0'' x 15'8'' | |
| Office | 9'3'' x 12'4'' | |
| Recreation room | 16'8'' x 25'9'' | |
| Family room | 10'6'' x 12'3'' | |
| Main level | Laundry room | 6'1'' x 6'9'' |
| 2pc Bathroom | 2'7'' x 7'0'' | |
| 4pc Bathroom | 9'5'' x 8'3'' | |
| Bedroom | 13'1'' x 9'5'' | |
| Bedroom | 13'1'' x 10'5'' | |
| 4pc Bathroom | 7'9'' x 5'8'' | |
| Primary Bedroom | 13'0'' x 10'3'' | |
| Dining room | 13'1'' x 8'1'' | |
| Kitchen | 13'1'' x 8'7'' | |
| Living room | 14'7'' x 19'0'' |
| Features | |||||
|---|---|---|---|---|---|
| Country residential | Detached Garage | Dishwasher | |||
| Dryer | Microwave | Refrigerator | |||
| Stove | Washer | Central air conditioning | |||































































