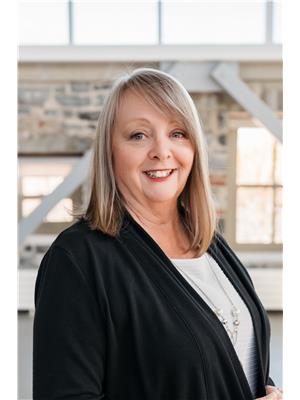14 COUNTY RD 14 63 - Stone Mills, Roblin, Ontario, CA
Address: 14 COUNTY RD 14, Roblin, Ontario
Summary Report Property
- MKT ID40597629
- Building TypeHouse
- Property TypeSingle Family
- StatusBuy
- Added22 weeks ago
- Bedrooms3
- Bathrooms2
- Area1148 sq. ft.
- DirectionNo Data
- Added On17 Jun 2024
Property Overview
Welcome to this Spacious 3-bedroom, 2-bathroom bungalow featuring a bright open concept kitchen, dining area and living room, well sized bedrooms, a finished walkout basement and a large recreation room with space to update and add a bedroom or in-law suite, all just 10 minutes from town. Relax and enjoy the sounds of nature from your deck. Lots of space for gardening, playing, camp fires, and more. Situated on a picturesque country lot of just over an acre, with sheds and chicken coop. this home has been thoughtfully upgraded, including newer windows, a forced air propane furnace (2011), and central air conditioning (2021). Lots of great potential here and room for the whole family, this home is ready for you to move in and enjoy! (id:51532)
Tags
| Property Summary |
|---|
| Building |
|---|
| Land |
|---|
| Level | Rooms | Dimensions |
|---|---|---|
| Lower level | Utility room | 3'8'' x 8'6'' |
| 3pc Bathroom | 10'1'' x 10'0'' | |
| Family room | 23'6'' x 13'5'' | |
| Recreation room | 13'2'' x 28'5'' | |
| Main level | 4pc Bathroom | 10'2'' x 8'3'' |
| Bedroom | 13'2'' x 9'9'' | |
| Bedroom | 13'2'' x 10'9'' | |
| Primary Bedroom | 13'6'' x 11'0'' | |
| Dining room | 10'2'' x 12'5'' | |
| Kitchen | 10'2'' x 10'6'' | |
| Living room | 18'1'' x 15'5'' |
| Features | |||||
|---|---|---|---|---|---|
| Country residential | Sump Pump | Dishwasher | |||
| Dryer | Microwave | Refrigerator | |||
| Stove | Washer | Hot Tub | |||
| Central air conditioning | |||||






























































