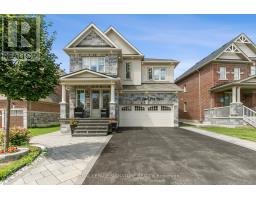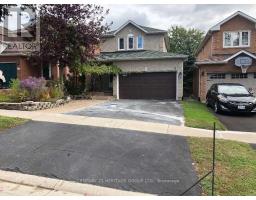1101 SECRETARIATE ROAD, Newmarket, Ontario, CA
Address: 1101 SECRETARIATE ROAD, Newmarket, Ontario
Summary Report Property
- MKT IDN9258178
- Building TypeHouse
- Property TypeSingle Family
- StatusBuy
- Added13 weeks ago
- Bedrooms5
- Bathrooms4
- Area0 sq. ft.
- DirectionNo Data
- Added On16 Aug 2024
Property Overview
Welcome To The Prestigious Stonehaven, Rarely Offered 3 Car Garage, 5 Bedroom Estate Home For Sale. Same Owner For The Past 20 Years ! This Majestic Home Boasts the Largest Layout In Stonehaven Community, With 5451 Sqft (Mpac) For Main +Second Floor Only (Basement Not Included), Perfect For Muti-Families, Entertaining And Living Out Your Best Life. Sprawling 70.88 Frontage and 103.13 (Rear Frontage) + 135.82 Lot Depth W Pie Shape Lot, With Sunny West Exposure Premium Corner LOT. 5 Bedroom Layout with Bonus Room and Home Office. Large Primary Bedroom With 6 Piece Ensuite. Two Ensuite Bedrooms. Three Washroom Layout Upstairs. Listing Agent Designed the Future Renovation For New Buyers (See Virtually Enhance Photos, All Designed Are Based On The True Measurement and Layout) 9 Ft.Clngs On Mn Flr! Shows Pride In Ownership! * Recent Smaller Layout House With Reno Sold For 3.0M (Same Street) Don't Miss This Home With Good Value and Great Potential See Virtual Tour* **** EXTRAS **** Elfs, Blinds, Existing Fridge, Stove, Ovens, Gas Cooktop, Dw, Washer & Dryer, Gdo & Remote, Cvac & Accessories. (id:51532)
Tags
| Property Summary |
|---|
| Building |
|---|
| Land |
|---|
| Level | Rooms | Dimensions |
|---|---|---|
| Second level | Bedroom 5 | 4.57 m x 5.7 m |
| Games room | 6.1 m x 3.67 m | |
| Primary Bedroom | 7.87 m x 5.75 m | |
| Bedroom 2 | 4.02 m x 4.91 m | |
| Bedroom 3 | 3.7 m x 3.7 m | |
| Bedroom 4 | 6.74 m x 3.7 m | |
| Main level | Living room | 6.05 m x 3.62 m |
| Dining room | 5.12 m x 3.92 m | |
| Kitchen | 8.17 m x 4.48 m | |
| Family room | 6 m x 5.7 m | |
| Library | 5.2 m x 3.62 m |
| Features | |||||
|---|---|---|---|---|---|
| Irregular lot size | Attached Garage | Central air conditioning | |||



























































