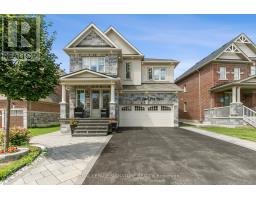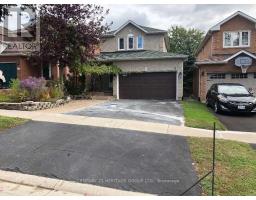19 - 152 BRANDY LANE WAY, Newmarket, Ontario, CA
Address: 19 - 152 BRANDY LANE WAY, Newmarket, Ontario
Summary Report Property
- MKT IDN9256790
- Building TypeRow / Townhouse
- Property TypeSingle Family
- StatusBuy
- Added14 weeks ago
- Bedrooms2
- Bathrooms2
- Area0 sq. ft.
- DirectionNo Data
- Added On15 Aug 2024
Property Overview
This beautifully updated 2 bedroom condo townhouse will not disappoint! Located in a desirable and family friendly neighbourhood, this is the perfect home for 1st time home buyers or anyone looking to downsize! Conveniently located steps from Yonge St and public transit, walking distance to shopping, schools, parks, 5 minutes to Hwy 404 and 10 minutes to Hwy 400! Featuring 1,630 sqft of finished living space, sun-filled kitchen with ceramic floor, stainless steel appliances and pass through that overlooks the the inviting dining and living room with red oak hardwood flooring, gas fireplace and walkout to deck and fully-fenced backyard! The upper floor includes an updated 4pc. bathroom with linen closet and 2 bedrooms both with hardwood flooring. The primary bedroom includes a walk-in closet and views of the backyard. The lower level features a rec room (which could be used as a 3rd bedroom) with ceramic floor, modern 2pc. powder room and walk-out to garage. Tastefully decorated with neutral colours throughout. Just move in and enjoy! **** EXTRAS **** Hardwood and ceramic floor in basement '14, appliances '14, carpet on upper and lower staircase '24, windows '19, roof '10, insulated garage door '22 (id:51532)
Tags
| Property Summary |
|---|
| Building |
|---|
| Level | Rooms | Dimensions |
|---|---|---|
| Lower level | Recreational, Games room | 3.27 m x 4.21 m |
| Main level | Kitchen | 2.81 m x 4.3 m |
| Dining room | 3.04 m x 2.83 m | |
| Living room | 4 m x 4.21 m | |
| Upper Level | Primary Bedroom | 5.01 m x 4.2 m |
| Bedroom 2 | 2.78 m x 3.44 m |
| Features | |||||
|---|---|---|---|---|---|
| In suite Laundry | Garage | Garage door opener remote(s) | |||
| Central Vacuum | Water softener | Dishwasher | |||
| Dryer | Garage door opener | Refrigerator | |||
| Stove | Washer | Window Coverings | |||
| Central air conditioning | Fireplace(s) | ||||


















































